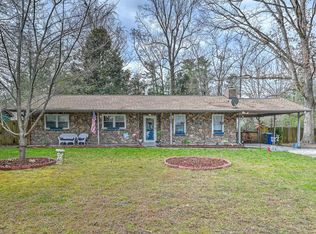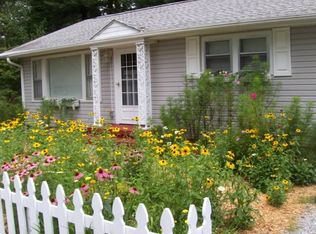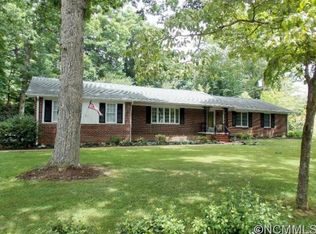Closed
$380,000
209 Balsam Rd, Hendersonville, NC 28792
3beds
1,611sqft
Single Family Residence
Built in 1965
0.46 Acres Lot
$374,200 Zestimate®
$236/sqft
$2,298 Estimated rent
Home value
$374,200
$333,000 - $419,000
$2,298/mo
Zestimate® history
Loading...
Owner options
Explore your selling options
What's special
It's one level living with a 1105 SF detached WORKSHOP GARAGE and extra parking. This charming fixer-upper offers classic appeal with warm wood floors throughout and plenty of character to make it your own. With a little updating, this home will shine—ideal for buyers seeking a project producing long-term value. The large two-bay detached garage is a dream for a car enthusiast, business owner, or hobbyist needing extra room for a workshop, storage, or creative small business pursuits. The home also includes a whole-house Generac generator, offering peace of of mind during unexpected outages, plus a 2024 HVAC. Options to renovate and flip, create your dream cottage, or build equity over time, this property offers a solid starting point with character and functionality in place. It's a walkable, old-fashioned neighborhood minutes from Hendersonville’s vibrant downtown. Great bones, classic built-ins, adorable home, HUGE FLEXIBLE workshop space, gas fireplace, and .46 acres.
Zillow last checked: 8 hours ago
Listing updated: August 07, 2025 at 06:04am
Listing Provided by:
Beth Cohen bethcohen.realtor@gmail.com,
LPT Realty, LLC
Bought with:
Greg Christner
Coldwell Banker Advantage
Source: Canopy MLS as distributed by MLS GRID,MLS#: 4269920
Facts & features
Interior
Bedrooms & bathrooms
- Bedrooms: 3
- Bathrooms: 2
- Full bathrooms: 2
- Main level bedrooms: 3
Primary bedroom
- Features: En Suite Bathroom
- Level: Main
Bedroom s
- Features: Computer Niche
- Level: Main
Bedroom s
- Level: Main
Bathroom full
- Features: Built-in Features
- Level: Main
Bathroom full
- Level: Main
Den
- Features: Open Floorplan
- Level: Main
Dining room
- Level: Main
Kitchen
- Level: Main
Laundry
- Level: Main
Laundry
- Level: Basement
Living room
- Features: Built-in Features
- Level: Main
Sunroom
- Level: Main
Heating
- Forced Air, Heat Pump
Cooling
- Ceiling Fan(s), Central Air
Appliances
- Included: Dishwasher, Dryer, Electric Range, Gas Water Heater, Microwave, Refrigerator, Washer
- Laundry: In Basement, Main Level
Features
- Built-in Features
- Flooring: Tile, Wood
- Doors: Insulated Door(s)
- Windows: Insulated Windows
- Basement: Basement Shop,Exterior Entry,Storage Space,Sump Pump
- Fireplace features: Gas Log, Living Room
Interior area
- Total structure area: 1,611
- Total interior livable area: 1,611 sqft
- Finished area above ground: 1,611
- Finished area below ground: 0
Property
Parking
- Total spaces: 8
- Parking features: Driveway, Attached Garage, Detached Garage, Garage Door Opener, Garage Faces Side, Garage Shop, Garage on Main Level
- Attached garage spaces: 4
- Uncovered spaces: 4
Accessibility
- Accessibility features: Bath Grab Bars, Entry Slope less than 1 foot
Features
- Levels: One
- Stories: 1
- Patio & porch: Deck, Glass Enclosed
Lot
- Size: 0.46 Acres
- Features: Level, Paved
Details
- Parcel number: 103259
- Zoning: R-15
- Special conditions: Estate
- Other equipment: Generator
Construction
Type & style
- Home type: SingleFamily
- Architectural style: Ranch
- Property subtype: Single Family Residence
Materials
- Brick Partial, Vinyl
- Roof: Composition
Condition
- New construction: No
- Year built: 1965
Utilities & green energy
- Sewer: Public Sewer
- Water: City
- Utilities for property: Cable Available
Community & neighborhood
Location
- Region: Hendersonville
- Subdivision: Brookland Manor
HOA & financial
HOA
- Has HOA: Yes
- HOA fee: $20 annually
Other
Other facts
- Listing terms: Cash,Conventional
- Road surface type: Asphalt, Paved
Price history
| Date | Event | Price |
|---|---|---|
| 8/6/2025 | Sold | $380,000-2.6%$236/sqft |
Source: | ||
| 7/24/2025 | Pending sale | $390,000$242/sqft |
Source: | ||
| 7/7/2025 | Listed for sale | $390,000+20%$242/sqft |
Source: | ||
| 5/17/2021 | Sold | $325,000-4.4%$202/sqft |
Source: | ||
| 1/20/2021 | Listing removed | -- |
Source: Canopy MLS as distributed by MLS GRID Report a problem | ||
Public tax history
| Year | Property taxes | Tax assessment |
|---|---|---|
| 2024 | $4,073 +3.3% | $428,300 |
| 2023 | $3,945 +37% | $428,300 +60.8% |
| 2022 | $2,879 | $266,300 +23.9% |
Find assessor info on the county website
Neighborhood: 28792
Nearby schools
GreatSchools rating
- 2/10Hillandale ElementaryGrades: PK-5Distance: 2.1 mi
- 6/10Flat Rock MiddleGrades: 6-8Distance: 2.2 mi
- 5/10East Henderson HighGrades: 9-12Distance: 1.4 mi
Schools provided by the listing agent
- Elementary: Hillandale
- Middle: Flat Rock
- High: East Henderson
Source: Canopy MLS as distributed by MLS GRID. This data may not be complete. We recommend contacting the local school district to confirm school assignments for this home.
Get a cash offer in 3 minutes
Find out how much your home could sell for in as little as 3 minutes with a no-obligation cash offer.
Estimated market value$374,200
Get a cash offer in 3 minutes
Find out how much your home could sell for in as little as 3 minutes with a no-obligation cash offer.
Estimated market value
$374,200


