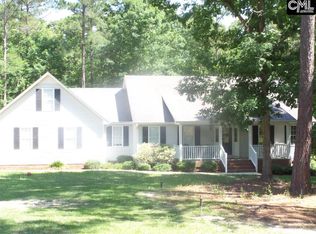Lose yourself as you enter through the gates of this meticulously designed southern paradise country estate. Meander along the winding wooded drive to your first glimpse of the home nestled high upon the knoll, overlooking the branch for which the property gets the name Cane Branch. Creech Hall at Cane Branch was Inspired by the famous antebellum home Montrose, in Augusta GA. This replica of the Greek Revival Antebellum Style welcomes you with true Southern Charm. The tranquil setting w/ wildlife, creeks, minnow pond, hardwoods, an orchard w/ various fruit trees, fenced vegetable garden, pasture & so much more abound on this 37+ acre estate. Well-manicured w/ professional landscaping & zoned irrigation. Front and rear formal porches w/ doric columns & arches to welcome you home. The formal interior boasts w/ 10 ft ceilings, hardwood floors, rich molding, heavy trim & plantation shutters. From the formal library/study to the wet bar to the large custom marble fireplace in the great room you will love the look & feel of this home. The chefâs kitchen welcomes friends and family, while offering tile granite counters & back splash and tall windows w/ stunning views of the acreage. The unfinished 2,290/sf upstairs offers endless possibilities, a media room, playroom, another bedroom? Climate controlled detached garage. 1,800 sq ft workshop, w/ rollup door, loft, full bath, laundry hookup, kitchen area and more. Full feature sheet available upon request.
This property is off market, which means it's not currently listed for sale or rent on Zillow. This may be different from what's available on other websites or public sources.
