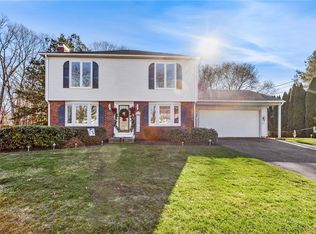A one of a kind exquisite remodeled home in East Woonsocket boasts of granite, high end tile, hardwoods, remodeled baths, gourmet kitchen,above ground pool, private backyard, den, finished lower level, all waiting for the perfect buyer!
This property is off market, which means it's not currently listed for sale or rent on Zillow. This may be different from what's available on other websites or public sources.

