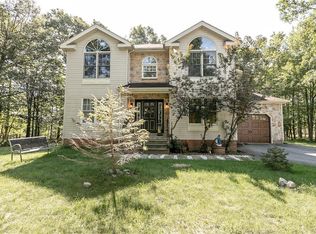Sold for $349,000
$349,000
209 Bindale Rd, Tamiment, PA 18324
4beds
1,668sqft
Single Family Residence
Built in 2025
0.36 Acres Lot
$360,100 Zestimate®
$209/sqft
$2,516 Estimated rent
Home value
$360,100
$306,000 - $425,000
$2,516/mo
Zestimate® history
Loading...
Owner options
Explore your selling options
What's special
Charming New Construction Ranch in an Amenity-Filled, gated Community! Welcome to your dream home! This brand-new 4-bedroom, 2-bathroom ranch is the perfect blend of modern comfort and timeless style. This home boasts a level lot and is ideal for peaceful living. Step inside to discover an open and airy layout, complete with modern features and ductless heat/air conditioning. The cozy fireplace in the living area provides a warm and inviting ambiance, perfect for relaxing evenings or entertaining guests. The spacious kitchen offers sleek countertops, ample cabinetry, and modern stainless-steel appliances, making meal prep a delight. Retreat to the primary suite, featuring a private en-suite bathroom, while two additional bedrooms offer flexibility for family, guests, or a home office. Enjoy your mornings or evenings on the charming covered front porch, overlooking the quiet neighborhood. The one-car garage adds convenience and storage space. Located in an amenity-filled community, you'll have access to exclusive features that enhance your lifestyle. Whether it's recreational facilities, time by the pool, or community gatherings, this neighborhood has it all. Don't miss the opportunity to call this stunning new home yours! Schedule a showing today and experience the perfect combination of modern living and community charm.
Zillow last checked: 8 hours ago
Listing updated: July 08, 2025 at 06:29am
Listed by:
Hunter Daniel Williams 570-618-9754,
Realty Executives Exceptional Hawley,
Angela Williams 540-419-5124,
Realty Executives Exceptional Hawley
Bought with:
Melissa Gonzalez, RS364493
Berkshire Hathaway HomeServices Pocono Real Estate Milford
Source: PWAR,MLS#: PW251438
Facts & features
Interior
Bedrooms & bathrooms
- Bedrooms: 4
- Bathrooms: 2
- Full bathrooms: 2
Primary bedroom
- Area: 281.4
- Dimensions: 21 x 13.4
Bedroom 2
- Area: 190.46
- Dimensions: 17.8 x 10.7
Bedroom 3
- Area: 162
- Dimensions: 16.2 x 10
Bedroom 4
- Area: 150.7
- Dimensions: 13.7 x 11
Primary bathroom
- Area: 45
- Dimensions: 9 x 5
Bathroom 2
- Area: 40
- Dimensions: 5 x 8
Dining room
- Area: 81.6
- Dimensions: 8 x 10.2
Kitchen
- Area: 112.2
- Dimensions: 10.2 x 11
Living room
- Area: 265.69
- Dimensions: 16.3 x 16.3
Heating
- Baseboard, Ductless, Electric
Cooling
- Ductless
Appliances
- Included: Dishwasher, Refrigerator, Free-Standing Electric Range, Electric Range, Electric Oven
Features
- Flooring: Vinyl
- Doors: Storm Door(s)
- Windows: Storm Window(s)
- Attic: Pull Down Stairs,Storage
- Has fireplace: Yes
- Fireplace features: Electric, Living Room
Interior area
- Total structure area: 1,668
- Total interior livable area: 1,668 sqft
- Finished area above ground: 1,668
- Finished area below ground: 0
Property
Parking
- Total spaces: 1
- Parking features: Driveway, Garage Door Opener, Garage
- Garage spaces: 1
- Has uncovered spaces: Yes
Features
- Levels: One
- Stories: 1
- Patio & porch: Patio
- Pool features: Association
- Body of water: None
Lot
- Size: 0.36 Acres
- Features: Corner Lot
Details
- Parcel number: 188.030442 105309
- Zoning: Residential
Construction
Type & style
- Home type: SingleFamily
- Architectural style: Ranch
- Property subtype: Single Family Residence
Materials
- Vinyl Siding
- Foundation: Block, Slab
- Roof: Asphalt,Shingle
Condition
- New construction: Yes
- Year built: 2025
Utilities & green energy
- Electric: 200+ Amp Service
- Sewer: Public Sewer
- Water: Comm Central
- Utilities for property: Electricity Connected, Underground Utilities, Water Connected, Sewer Connected
Community & neighborhood
Location
- Region: Tamiment
- Subdivision: The Glen@tamiment
HOA & financial
HOA
- Has HOA: Yes
- HOA fee: $1,879 annually
- Amenities included: Clubhouse, Tennis Court(s), Snow Removal, Security, Pool, Playground, Picnic Area, Gated
- Services included: Snow Removal
- Second HOA fee: $1,879 one time
Other
Other facts
- Listing terms: Cash,FHA,Conventional
- Road surface type: Paved
Price history
| Date | Event | Price |
|---|---|---|
| 7/1/2025 | Sold | $349,000$209/sqft |
Source: | ||
| 5/27/2025 | Pending sale | $349,000$209/sqft |
Source: | ||
| 5/18/2025 | Listed for sale | $349,000$209/sqft |
Source: | ||
Public tax history
Tax history is unavailable.
Neighborhood: 18324
Nearby schools
GreatSchools rating
- 5/10Middle Smithfield El SchoolGrades: K-5Distance: 7 mi
- 3/10Lehman Intermediate SchoolGrades: 6-8Distance: 1.7 mi
- 3/10East Stroudsburg Senior High School NorthGrades: 9-12Distance: 1.8 mi
Get a cash offer in 3 minutes
Find out how much your home could sell for in as little as 3 minutes with a no-obligation cash offer.
Estimated market value
$360,100
