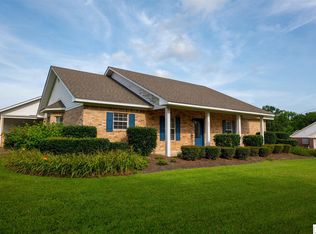Sold
Price Unknown
209 Burgessville Rd, Ruston, LA 71270
3beds
2,068sqft
Site Build, Residential
Built in 1996
1 Acres Lot
$291,000 Zestimate®
$--/sqft
$2,126 Estimated rent
Home value
$291,000
$276,000 - $306,000
$2,126/mo
Zestimate® history
Loading...
Owner options
Explore your selling options
What's special
Lovely home and lot! Quiet country living. Beautiful yard with screened porch to entertain or enjoy a rainy day. Home has a cozy feel. Perfect starter home for a family and office space that allows one to work from home. Master with large master bathroom and dual closets. Don't miss seeing this wonderful home. Contact a Realtor today.
Zillow last checked: 8 hours ago
Listing updated: January 31, 2024 at 10:47pm
Listed by:
Tami Alexander,
Tami Lockwood Alexander
Bought with:
Tami Alexander
Tami Lockwood Alexander
Source: NELAR,MLS#: 208221
Facts & features
Interior
Bedrooms & bathrooms
- Bedrooms: 3
- Bathrooms: 3
- Full bathrooms: 3
- Main level bathrooms: 3
- Main level bedrooms: 3
Primary bedroom
- Description: Floor: Carpet
- Level: First
- Area: 167.2
Bedroom
- Description: Floor: Carpet
- Level: First
- Area: 101.21
Bedroom 1
- Description: Floor: Carpet
- Level: First
- Area: 100.19
Dining room
- Description: Floor: Laminate
- Level: First
- Area: 132.83
Kitchen
- Description: Floor: Laminate
- Level: First
- Area: 180
Living room
- Description: Floor: Carpet
- Level: First
- Area: 304
Office
- Description: Floor: Vinyl
- Level: First
- Area: 66.24
Heating
- Central
Cooling
- Central Air
Appliances
- Included: Dishwasher, Refrigerator, Electric Range, Gas Water Heater
- Laundry: Washer/Dryer Connect
Features
- Ceiling Fan(s), Walk-In Closet(s)
- Windows: Single Pane, Blinds, All Stay
- Number of fireplaces: 1
- Fireplace features: One, Gas Log, Living Room
Interior area
- Total structure area: 2,886
- Total interior livable area: 2,068 sqft
Property
Parking
- Total spaces: 2
- Parking features: Garage Door Opener
- Attached garage spaces: 2
Features
- Levels: One
- Stories: 1
- Patio & porch: Porch Open, Screened Porch
- Exterior features: Rain Gutters
- Fencing: None
- Waterfront features: None
Lot
- Size: 1 Acres
- Features: Landscaped, Irregular Lot
Details
- Parcel number: 05182257001
Construction
Type & style
- Home type: SingleFamily
- Architectural style: Traditional
- Property subtype: Site Build, Residential
Materials
- Brick Veneer
- Foundation: Slab
- Roof: Architecture Style
Condition
- Year built: 1996
Utilities & green energy
- Electric: Electric Company: Entergy
- Gas: Natural Gas, Gas Company: Centerpoint
- Sewer: Septic Tank
- Water: Public, Electric Company: Wtr Works Dist 1, 2, or 3
- Utilities for property: Natural Gas Connected
Community & neighborhood
Security
- Security features: Carbon Monoxide Detector(s)
Location
- Region: Ruston
- Subdivision: Other
Price history
| Date | Event | Price |
|---|---|---|
| 1/29/2024 | Sold | -- |
Source: | ||
| 12/22/2023 | Pending sale | $275,000$133/sqft |
Source: | ||
| 12/13/2023 | Listed for sale | $275,000$133/sqft |
Source: | ||
| 1/31/2006 | Sold | -- |
Source: Public Record Report a problem | ||
Public tax history
| Year | Property taxes | Tax assessment |
|---|---|---|
| 2024 | $1,638 +34.2% | $19,614 -8.4% |
| 2023 | $1,220 -0.5% | $21,424 |
| 2022 | $1,227 +8.1% | $21,424 |
Find assessor info on the county website
Neighborhood: 71270
Nearby schools
GreatSchools rating
- NAHillcrest Elementary SchoolGrades: K-2Distance: 2.9 mi
- 3/10I.A. Lewis SchoolGrades: 6Distance: 5.3 mi
- 8/10Ruston High SchoolGrades: 9-12Distance: 4.3 mi
Sell for more on Zillow
Get a Zillow Showcase℠ listing at no additional cost and you could sell for .
$291,000
2% more+$5,820
With Zillow Showcase(estimated)$296,820
