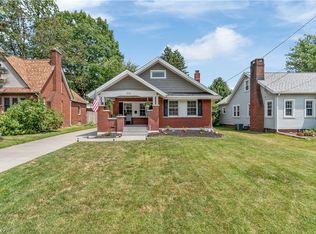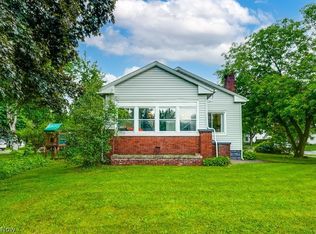Sold for $267,000
$267,000
209 Canton Rd, Akron, OH 44312
3beds
2,455sqft
Single Family Residence
Built in 1944
9,600.62 Square Feet Lot
$275,900 Zestimate®
$109/sqft
$2,034 Estimated rent
Home value
$275,900
$262,000 - $290,000
$2,034/mo
Zestimate® history
Loading...
Owner options
Explore your selling options
What's special
Welcome to this fully renovated 2-story brick Tudor nestled on an oversized corner lot! Boasting over 2400 Sqft this property has room for the whole family, featuring 3 bedrooms, 2.5 baths, full basement and attached 2 car garage. You are greeted by an inviting courtyard surrounded by a brand new 6’ modern wood fence and breezeway to keep you out of the rain and snow. A beautiful newly expanded kitchen features 42” white shaker soft close cabinets, new black granite countertops, modern cabinet hardware, breakfast bar, two pantries, new 6’ slider to the courtyard, eat-in nook and a brand new stainless steel LG appliance package! The main floor hosts 2 bedrooms with ceiling fans, new carpet, and a renovated full bathroom featuring a new tub/shower combo with modern black fixtures, new vanity, vanity light, mirror and more. The living room makes a statement with a custom black chevron shiplap fireplace, natural wood mantle and built-in shelving. Upstairs awaits a custom primary suite sure to impress, featuring vaulted ceilings, new recessed lighting, modern ceiling fan, a full size walk-in closet, custom subway tile shower, dual vanities with granite countertops, and a coffee bar with a sink and Keurig included! The basement has been revitalized with new gray epoxy floors, fresh paint, new recessed lighting, renovated half bath, and a work sink, offering additional living or entertainment space. Additional upgrades include brand new LVP flooring on the main floor, new carpet in the bedrooms, fresh paint throughout, and updated plumbing and electrical systems. Don't miss the opportunity to make this property your own, schedule a viewing today!
Zillow last checked: 8 hours ago
Listing updated: May 22, 2024 at 12:20pm
Listing Provided by:
Nathaniel Carpenter tre@thecarpentergroupre.com702-575-4992,
Fathom Realty
Bought with:
Thomas Clements, 2020001979
RE/MAX Traditions
Source: MLS Now,MLS#: 5025994 Originating MLS: Other/Unspecificed
Originating MLS: Other/Unspecificed
Facts & features
Interior
Bedrooms & bathrooms
- Bedrooms: 3
- Bathrooms: 3
- Full bathrooms: 2
- 1/2 bathrooms: 1
- Main level bathrooms: 1
- Main level bedrooms: 2
Primary bedroom
- Description: Flooring: Carpet
- Features: Walk-In Closet(s)
- Level: Second
- Dimensions: 30.5 x 14.5
Bedroom
- Description: Flooring: Carpet
- Level: First
- Dimensions: 10 x 12
Bedroom
- Description: Flooring: Carpet
- Level: First
- Dimensions: 9 x 12
Primary bathroom
- Description: Flooring: Luxury Vinyl Tile
- Level: Second
- Dimensions: 14.5 x 5
Basement
- Description: Flooring: Concrete,Painted/Stained
- Level: Basement
- Dimensions: 25 x 35
Dining room
- Description: Flooring: Luxury Vinyl Tile
- Level: First
- Dimensions: 10 x 12
Eat in kitchen
- Description: Flooring: Luxury Vinyl Tile
- Level: First
- Dimensions: 9.8 x 9
Kitchen
- Description: Flooring: Luxury Vinyl Tile
- Features: Breakfast Bar, Granite Counters
- Level: First
- Dimensions: 13.5 x 13.5
Living room
- Description: Flooring: Luxury Vinyl Tile
- Features: Built-in Features, Fireplace
- Level: First
- Dimensions: 12 x 15
Heating
- Fireplace(s), Gas
Cooling
- Central Air, Ceiling Fan(s), Electric
Appliances
- Included: Dishwasher, Microwave, Range, Refrigerator
- Laundry: Washer Hookup, Gas Dryer Hookup, In Basement
Features
- Breakfast Bar, Ceiling Fan(s), Chandelier, Double Vanity, Entrance Foyer, Eat-in Kitchen, Granite Counters, Pantry, Recessed Lighting, Walk-In Closet(s)
- Basement: Full,Partially Finished
- Number of fireplaces: 1
- Fireplace features: Living Room, Gas
Interior area
- Total structure area: 2,455
- Total interior livable area: 2,455 sqft
- Finished area above ground: 1,580
- Finished area below ground: 875
Property
Parking
- Total spaces: 2
- Parking features: Attached, Concrete, Direct Access, Driveway, Garage, Garage Door Opener, Indoor, Inside Entrance, Lighted, Open, Garage Faces Side, On Street
- Attached garage spaces: 2
- Has uncovered spaces: Yes
Features
- Levels: Two
- Stories: 2
- Patio & porch: Front Porch, Patio
- Exterior features: Lighting, Private Yard, Rain Gutters
- Fencing: Back Yard,Fenced,Gate,Privacy,Wood
Lot
- Size: 9,600 sqft
- Features: < 1/2 Acre, Corner Lot, Front Yard, Landscaped, Paved
Details
- Parcel number: 6844997
- Special conditions: Standard
Construction
Type & style
- Home type: SingleFamily
- Architectural style: Tudor
- Property subtype: Single Family Residence
Materials
- Brick
- Roof: Shingle
Condition
- Updated/Remodeled
- Year built: 1944
Utilities & green energy
- Sewer: Public Sewer
- Water: Public
Green energy
- Energy efficient items: Appliances, HVAC, Lighting, Windows
Community & neighborhood
Location
- Region: Akron
- Subdivision: Oak Hill Allotment 02
Price history
| Date | Event | Price |
|---|---|---|
| 5/22/2024 | Sold | $267,000-11%$109/sqft |
Source: | ||
| 5/6/2024 | Pending sale | $299,999$122/sqft |
Source: | ||
| 4/26/2024 | Contingent | $299,999$122/sqft |
Source: | ||
| 3/27/2024 | Listed for sale | $299,999+122.2%$122/sqft |
Source: | ||
| 9/20/2023 | Sold | $135,000-12.8%$55/sqft |
Source: | ||
Public tax history
| Year | Property taxes | Tax assessment |
|---|---|---|
| 2024 | $4,354 +19.7% | $65,450 |
| 2023 | $3,638 +20.3% | $65,450 +55.8% |
| 2022 | $3,023 -0.1% | $42,001 |
Find assessor info on the county website
Neighborhood: Ellet
Nearby schools
GreatSchools rating
- 6/10Windemere Elementary SchoolGrades: PK-5Distance: 0.5 mi
- 2/10Hyre Community Learning CenterGrades: 6-8Distance: 0.6 mi
- 6/10Ellet Community Learning CenterGrades: 9-12Distance: 0.5 mi
Schools provided by the listing agent
- District: Akron CSD - 7701
Source: MLS Now. This data may not be complete. We recommend contacting the local school district to confirm school assignments for this home.
Get a cash offer in 3 minutes
Find out how much your home could sell for in as little as 3 minutes with a no-obligation cash offer.
Estimated market value$275,900
Get a cash offer in 3 minutes
Find out how much your home could sell for in as little as 3 minutes with a no-obligation cash offer.
Estimated market value
$275,900

