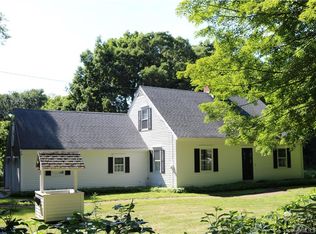This home was beautifully remodeled from top to bottom. All you need to do is move in! Features include newer roof and vinyl siding within last two years. Pella windows. Remodeled kitchen with cherry cabinetry and granite countertops. Brazilian cherry hardwood floors. Tiled floors in kitchen and bathroom. Laundry on main level. Spacious master bedroom with walk-in closet. Large cedar deck with vinyl railings for entertaining. The home also features a forced air heating system and an electric hybrid hot water heater to help lower monthly costs. All of this with a large open yard and a 1 car garage in a convenient location. You don't want to miss out on this one. Must see to appreciate! Woodstove does not convey but is negotiable. Above ground pool is optional. Owners will remove if buyer does not want it.
This property is off market, which means it's not currently listed for sale or rent on Zillow. This may be different from what's available on other websites or public sources.
