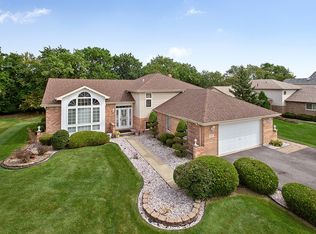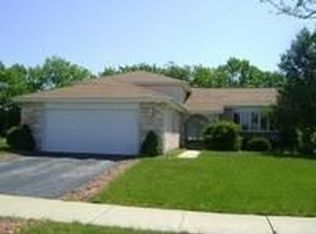Closed
$270,000
209 Churn Rd, Matteson, IL 60443
3beds
1,862sqft
Single Family Residence
Built in 1999
9,516 Square Feet Lot
$334,700 Zestimate®
$145/sqft
$3,244 Estimated rent
Home value
$334,700
$318,000 - $355,000
$3,244/mo
Zestimate® history
Loading...
Owner options
Explore your selling options
What's special
Exquisite 3-step ranch home with attached garage, meticulously maintained yet awaiting cosmetic updates to cater to the discerning taste of new owners. Boasting a luxurious master bedroom suite with a private bathroom, this residence offers three bedrooms, two and a half bathrooms, a spacious living room, and a delightful dining room, all adorned with plush wall-to-wall carpeting. The heart of the home is the inviting eat-in kitchen, featuring ample cabinet space and a charming breakfast area seamlessly flowing into the family room. Here, sliding glass patio doors beckon you to the backyard oasis, where a cement patio awaits for outdoor relaxation and entertaining. This gem also includes an unfinished basement with a crawl space, perfect for additional storage. Conveniently located near all amenities. Pre-approved buyers only seize this opportunity to capture this home in the fast-paced market. New Roof and New windows, recently added a flood control system.
Zillow last checked: 8 hours ago
Listing updated: April 26, 2024 at 12:49pm
Listing courtesy of:
La Shawn K. Ford, ABR,CRS 773-416-4663,
Ford Desired Real Estate LLC,
Chantay Baker,
Ford Desired Real Estate LLC
Bought with:
LaShonta Battle
Skyward Realty
Source: MRED as distributed by MLS GRID,MLS#: 12000802
Facts & features
Interior
Bedrooms & bathrooms
- Bedrooms: 3
- Bathrooms: 3
- Full bathrooms: 2
- 1/2 bathrooms: 1
Primary bedroom
- Features: Flooring (Carpet), Bathroom (Full)
- Level: Main
- Area: 180 Square Feet
- Dimensions: 15X12
Bedroom 2
- Features: Flooring (Carpet)
- Level: Main
- Area: 176 Square Feet
- Dimensions: 11X16
Bedroom 3
- Features: Flooring (Carpet)
- Level: Main
- Area: 156 Square Feet
- Dimensions: 13X12
Dining room
- Features: Flooring (Carpet)
- Level: Main
- Area: 165 Square Feet
- Dimensions: 15X11
Family room
- Features: Flooring (Carpet)
- Level: Main
- Area: 315 Square Feet
- Dimensions: 21X15
Kitchen
- Features: Kitchen (Eating Area-Table Space, Pantry-Closet), Flooring (Vinyl)
- Level: Main
- Area: 140 Square Feet
- Dimensions: 14X10
Living room
- Features: Flooring (Carpet)
- Level: Main
- Area: 216 Square Feet
- Dimensions: 18X12
Heating
- Natural Gas, Forced Air
Cooling
- Central Air
Appliances
- Included: Range, Dishwasher, Refrigerator, Washer, Dryer, Humidifier
Features
- Basement: Unfinished,Full
Interior area
- Total structure area: 0
- Total interior livable area: 1,862 sqft
Property
Parking
- Total spaces: 2
- Parking features: Asphalt, Garage Door Opener, On Site, Attached, Garage
- Attached garage spaces: 2
- Has uncovered spaces: Yes
Accessibility
- Accessibility features: No Disability Access
Features
- Stories: 1
- Patio & porch: Patio
Lot
- Size: 9,516 sqft
- Dimensions: 78X122
- Features: Landscaped
Details
- Parcel number: 31171110150000
- Special conditions: None
- Other equipment: TV-Cable, TV Antenna, Sump Pump
Construction
Type & style
- Home type: SingleFamily
- Architectural style: Step Ranch
- Property subtype: Single Family Residence
Materials
- Brick
- Foundation: Concrete Perimeter
- Roof: Asphalt
Condition
- New construction: No
- Year built: 1999
Details
- Builder model: OXFORD
Utilities & green energy
- Electric: 200+ Amp Service
- Sewer: Public Sewer
- Water: Lake Michigan
Community & neighborhood
Security
- Security features: Security System
Community
- Community features: Tennis Court(s), Curbs, Sidewalks, Street Lights, Street Paved
Location
- Region: Matteson
- Subdivision: Michael John Manor
HOA & financial
HOA
- Services included: None
Other
Other facts
- Listing terms: VA
- Ownership: Fee Simple
Price history
| Date | Event | Price |
|---|---|---|
| 4/26/2024 | Sold | $270,000+9.8%$145/sqft |
Source: | ||
| 3/13/2024 | Contingent | $245,900$132/sqft |
Source: | ||
| 3/11/2024 | Listed for sale | $245,900+6.8%$132/sqft |
Source: | ||
| 7/31/2008 | Sold | $230,350+44%$124/sqft |
Source: | ||
| 10/7/1999 | Sold | $160,000$86/sqft |
Source: Public Record Report a problem | ||
Public tax history
| Year | Property taxes | Tax assessment |
|---|---|---|
| 2023 | $8,989 -2% | $25,000 +21.6% |
| 2022 | $9,176 -1.4% | $20,559 |
| 2021 | $9,311 +2.1% | $20,559 |
Find assessor info on the county website
Neighborhood: 60443
Nearby schools
GreatSchools rating
- 2/10Marya Yates Elementary SchoolGrades: PK-5Distance: 0.2 mi
- 1/10Colin Powell Middle SchoolGrades: 6-8Distance: 1.5 mi
- 3/10Rich Township High SchoolGrades: 9-12Distance: 3.1 mi
Schools provided by the listing agent
- District: 159
Source: MRED as distributed by MLS GRID. This data may not be complete. We recommend contacting the local school district to confirm school assignments for this home.
Get a cash offer in 3 minutes
Find out how much your home could sell for in as little as 3 minutes with a no-obligation cash offer.
Estimated market value$334,700
Get a cash offer in 3 minutes
Find out how much your home could sell for in as little as 3 minutes with a no-obligation cash offer.
Estimated market value
$334,700

