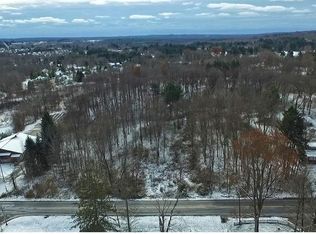Sold for $228,000 on 10/27/25
$228,000
209 Claridon Rd, Chardon, OH 44024
3beds
1,032sqft
Single Family Residence
Built in 1954
0.55 Acres Lot
$232,400 Zestimate®
$221/sqft
$1,672 Estimated rent
Home value
$232,400
Estimated sales range
Not available
$1,672/mo
Zestimate® history
Loading...
Owner options
Explore your selling options
What's special
Welcome to this open and airy ranch, located in the heart of Chardon, offering charm, space, and convenienc!
Situated in a desirable location within the Chardon School District, this home sits on a spacious .55-acre lot and features three bedrooms and a full bath, all on the main level.
The living room boasts a large window for natural light, and an arched entryway leading into the kitchen.
The bright and cheery kitchen is a functional space with a center island newer appliances, and extensive cabinetry. Just off the kitchen is a versatile mudroom that could easily serve as a cozy dining area.
Three bedrooms and a full bathroom complete the main level.
The home’s unfinished basement provides a laundry area and ample room for storage or future expansion.
Step outside to enjoy the brick patio, perfect for relaxing or entertaining, and take advantage of the detached 2-car garage.
Recent updates add peace of mind, including a new furnace (2023), windows (2011–2012), roof (2009–2010), refrigerator and dishwasher (2020), and stove (2017).
Don’t miss your opportunity to own this lovely home in a great location. Schedule your private showing today!
Zillow last checked: 8 hours ago
Listing updated: October 29, 2025 at 04:42am
Listing Provided by:
Kevin Wasie 866-515-6789 info@exactlyusa.com,
Exactly
Bought with:
Ann E Blair, 2018002947
RE/MAX Rising
Source: MLS Now,MLS#: 5141010 Originating MLS: Other/Unspecificed
Originating MLS: Other/Unspecificed
Facts & features
Interior
Bedrooms & bathrooms
- Bedrooms: 3
- Bathrooms: 1
- Full bathrooms: 1
- Main level bathrooms: 1
- Main level bedrooms: 3
Heating
- Forced Air, Gas
Cooling
- Central Air
Appliances
- Included: Dryer, Dishwasher, Range, Refrigerator, Washer
- Laundry: In Basement
Features
- Basement: Unfinished
- Has fireplace: No
Interior area
- Total structure area: 1,032
- Total interior livable area: 1,032 sqft
- Finished area above ground: 1,032
Property
Parking
- Total spaces: 2
- Parking features: Driveway, Detached, Garage
- Garage spaces: 2
Features
- Levels: One
- Stories: 1
- Patio & porch: Patio, See Remarks
Lot
- Size: 0.55 Acres
Details
- Parcel number: 10117700
Construction
Type & style
- Home type: SingleFamily
- Architectural style: Ranch
- Property subtype: Single Family Residence
Materials
- Aluminum Siding
- Roof: Asphalt,Fiberglass
Condition
- Year built: 1954
Utilities & green energy
- Sewer: Septic Tank
- Water: Public
Community & neighborhood
Location
- Region: Chardon
Other
Other facts
- Listing terms: Cash,Conventional,FHA,VA Loan
Price history
| Date | Event | Price |
|---|---|---|
| 10/27/2025 | Sold | $228,000+3.7%$221/sqft |
Source: | ||
| 8/12/2025 | Pending sale | $219,900$213/sqft |
Source: | ||
| 8/5/2025 | Listed for sale | $219,900+174.9%$213/sqft |
Source: | ||
| 3/2/2021 | Listing removed | -- |
Source: Owner Report a problem | ||
| 8/14/2018 | Listing removed | $1,100$1/sqft |
Source: Owner Report a problem | ||
Public tax history
| Year | Property taxes | Tax assessment |
|---|---|---|
| 2024 | $3,129 +4.1% | $61,850 |
| 2023 | $3,006 -2.3% | $61,850 +18.6% |
| 2022 | $3,077 +0.4% | $52,150 |
Find assessor info on the county website
Neighborhood: 44024
Nearby schools
GreatSchools rating
- 10/10Park Elementary SchoolGrades: 1-3Distance: 0.6 mi
- 8/10Chardon High SchoolGrades: 8-12Distance: 1.2 mi
- 7/10Chardon Middle SchoolGrades: 4-7Distance: 1.2 mi
Schools provided by the listing agent
- District: Chardon LSD - 2803
Source: MLS Now. This data may not be complete. We recommend contacting the local school district to confirm school assignments for this home.
Get a cash offer in 3 minutes
Find out how much your home could sell for in as little as 3 minutes with a no-obligation cash offer.
Estimated market value
$232,400
Get a cash offer in 3 minutes
Find out how much your home could sell for in as little as 3 minutes with a no-obligation cash offer.
Estimated market value
$232,400
