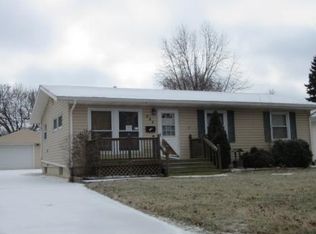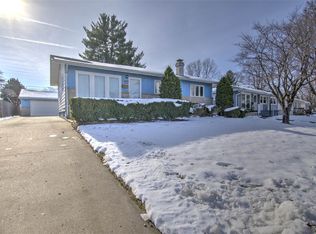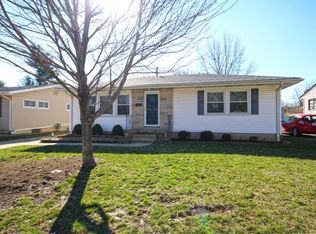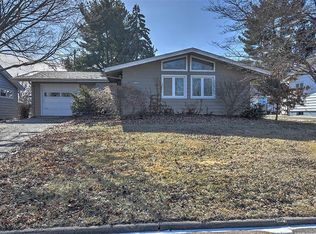Sold for $95,000
$95,000
209 Columbus Dr, Decatur, IL 62526
3beds
1,831sqft
Single Family Residence
Built in 1956
6,534 Square Feet Lot
$115,500 Zestimate®
$52/sqft
$1,447 Estimated rent
Home value
$115,500
$104,000 - $126,000
$1,447/mo
Zestimate® history
Loading...
Owner options
Explore your selling options
What's special
Seller has relocated out of area therefor home is being Sold "As Is" /. A 3 bedroom ranch with 1.5 baths, partially finished basement with bar & refrigerator., An added family room at the rear of the home plus a covered front porch are plus features in this neighborhood. Most interior floors are hardwood. All this plus a 2 car garage and a fenced back yard.
Zillow last checked: 8 hours ago
Listing updated: March 21, 2023 at 01:28pm
Listed by:
Eric Devore 217-875-0555,
Brinkoetter REALTORS®
Bought with:
Non Member, #N/A
Central Illinois Board of REALTORS
Source: CIBR,MLS#: 6225427 Originating MLS: Central Illinois Board Of REALTORS
Originating MLS: Central Illinois Board Of REALTORS
Facts & features
Interior
Bedrooms & bathrooms
- Bedrooms: 3
- Bathrooms: 2
- Full bathrooms: 1
- 1/2 bathrooms: 1
Bedroom
- Description: Flooring: Hardwood
- Level: Main
Bedroom
- Description: Flooring: Hardwood
- Level: Main
Bedroom
- Description: Flooring: Hardwood
- Level: Main
Family room
- Description: Flooring: Vinyl
- Level: Main
Family room
- Description: Flooring: Ceramic Tile
- Level: Basement
Other
- Level: Main
Half bath
- Level: Main
Kitchen
- Description: Flooring: Vinyl
- Level: Main
Living room
- Description: Flooring: Hardwood
- Level: Main
Heating
- Forced Air
Cooling
- Central Air, Whole House Fan
Appliances
- Included: Dryer, Dishwasher, Disposal, Gas Water Heater, Microwave, Range, Washer
Features
- Main Level Primary, Pantry
- Windows: Replacement Windows
- Basement: Finished,Unfinished,Partial
- Has fireplace: No
Interior area
- Total structure area: 1,831
- Total interior livable area: 1,831 sqft
- Finished area above ground: 1,265
- Finished area below ground: 566
Property
Parking
- Total spaces: 2
- Parking features: Detached, Garage
- Garage spaces: 2
Features
- Levels: One
- Stories: 1
- Patio & porch: Rear Porch, Front Porch
- Exterior features: Fence, Shed
- Fencing: Yard Fenced
Lot
- Size: 6,534 sqft
- Dimensions: 52 x 119
Details
- Additional structures: Shed(s)
- Parcel number: 070734280011
- Zoning: RES
- Special conditions: None,Standard
Construction
Type & style
- Home type: SingleFamily
- Architectural style: Ranch
- Property subtype: Single Family Residence
Materials
- Vinyl Siding
- Foundation: Basement
- Roof: Shingle
Condition
- Year built: 1956
Utilities & green energy
- Sewer: Public Sewer
- Water: Public
Community & neighborhood
Security
- Security features: Smoke Detector(s)
Location
- Region: Decatur
- Subdivision: Northland Heights 3rd Add
Other
Other facts
- Road surface type: Concrete
Price history
| Date | Event | Price |
|---|---|---|
| 3/21/2023 | Sold | $95,000-2.6%$52/sqft |
Source: | ||
| 2/15/2023 | Pending sale | $97,500$53/sqft |
Source: | ||
| 2/2/2023 | Price change | $97,500-2.3%$53/sqft |
Source: | ||
| 1/19/2023 | Pending sale | $99,800$55/sqft |
Source: | ||
| 12/14/2022 | Listed for sale | $99,800+76.6%$55/sqft |
Source: | ||
Public tax history
| Year | Property taxes | Tax assessment |
|---|---|---|
| 2024 | $1,836 +9.7% | $24,595 +8.8% |
| 2023 | $1,673 +8.2% | $22,610 +7.8% |
| 2022 | $1,547 +14.8% | $20,970 +10.4% |
Find assessor info on the county website
Neighborhood: 62526
Nearby schools
GreatSchools rating
- 1/10Parsons Accelerated SchoolGrades: K-6Distance: 0.4 mi
- 1/10Stephen Decatur Middle SchoolGrades: 7-8Distance: 0.8 mi
- 2/10Macarthur High SchoolGrades: 9-12Distance: 2.5 mi
Schools provided by the listing agent
- District: Decatur Dist 61
Source: CIBR. This data may not be complete. We recommend contacting the local school district to confirm school assignments for this home.
Get pre-qualified for a loan
At Zillow Home Loans, we can pre-qualify you in as little as 5 minutes with no impact to your credit score.An equal housing lender. NMLS #10287.



