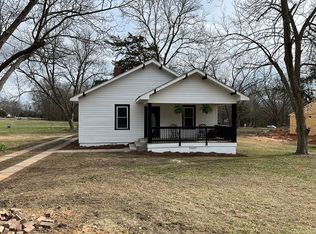Sold for $636,000
$636,000
209 Craig St, Fountain Inn, SC 29644
4beds
2,900sqft
Single Family Residence, Residential
Built in 2023
0.35 Acres Lot
$627,200 Zestimate®
$219/sqft
$2,784 Estimated rent
Home value
$627,200
$596,000 - $665,000
$2,784/mo
Zestimate® history
Loading...
Owner options
Explore your selling options
What's special
OPEN HOUSE 2-4 SUNDAY JUNE 8!! DOWNTOWN FOUNTAIN INN!! This stunning 2 year-old, smart home features a spacious 2,900 square-foot open floor plan designed for modern living within walking distance to downtown Fountain Inn! Entering you're greeted by a bright and airy foyer that leads to a large living area seamlessly connected to the gourmet kitchen and dining space. The chef's kitchen boasts high-end stainless steel appliances, a large island with seating, and elegant cabinetry, perfect for entertaining. The kitchen is open to the great room with a 10-foot coffered ceiling and gas fireplace! The home has 4 generous bedrooms, each with ample closet space, and three beautifully appointed bathrooms. The PRIMARY suite on the main level, offers a luxurious retreat with 2 walk-in closets and a spa-like ensuite bathroom. Large windows throughout the home flood each room with natural light, enhancing the inviting atmosphere. Additional highlights include a separate laundry room, an office, a flex room and a 3-car garage! The screened in porch with infrared heaters, overlooks the well-maintained landscaping and quiet backyard with oversized patio! This home is a MUST SEE in downtown Fountain Inn!!
Zillow last checked: 8 hours ago
Listing updated: August 13, 2025 at 01:05pm
Listed by:
Laurie Greenway 864-505-1530,
BHHS C Dan Joyner - Midtown,
Kasey Coffey,
BHHS C Dan Joyner - Midtown
Bought with:
Aimee Muchow
Redfin Corporation
Source: Greater Greenville AOR,MLS#: 1557981
Facts & features
Interior
Bedrooms & bathrooms
- Bedrooms: 4
- Bathrooms: 3
- Full bathrooms: 3
- Main level bathrooms: 2
- Main level bedrooms: 3
Primary bedroom
- Area: 289
- Dimensions: 17 x 17
Bedroom 2
- Area: 182
- Dimensions: 14 x 13
Bedroom 3
- Area: 210
- Dimensions: 14 x 15
Bedroom 4
- Area: 210
- Dimensions: 15 x 14
Primary bathroom
- Features: Full Bath, Shower Only, Walk-In Closet(s), Multiple Closets
- Level: Main
Dining room
- Area: 182
- Dimensions: 14 x 13
Family room
- Area: 380
- Dimensions: 19 x 20
Kitchen
- Area: 224
- Dimensions: 14 x 16
Heating
- Natural Gas
Cooling
- Central Air, Electric
Appliances
- Included: Dishwasher, Disposal, Free-Standing Gas Range, Refrigerator, Microwave, Range Hood, Gas Water Heater, Tankless Water Heater
- Laundry: 1st Floor, Electric Dryer Hookup
Features
- High Ceilings, Ceiling Fan(s), Ceiling Smooth, Granite Counters, Open Floorplan, Coffered Ceiling(s), Countertops – Quartz, Pantry
- Flooring: Carpet, Luxury Vinyl
- Windows: Tilt Out Windows
- Basement: None
- Attic: Storage
- Number of fireplaces: 1
- Fireplace features: Gas Log
Interior area
- Total structure area: 2,867
- Total interior livable area: 2,900 sqft
Property
Parking
- Total spaces: 3
- Parking features: Attached, Driveway, Concrete
- Attached garage spaces: 3
- Has uncovered spaces: Yes
Features
- Levels: Two
- Stories: 2
- Patio & porch: Patio, Front Porch, Screened
Lot
- Size: 0.35 Acres
- Dimensions: .35
- Features: Few Trees, Sprklr In Grnd-Full Yard, 1/2 Acre or Less
- Topography: Level
Details
- Parcel number: 0344.0003016.01
Construction
Type & style
- Home type: SingleFamily
- Architectural style: Traditional
- Property subtype: Single Family Residence, Residential
Materials
- Concrete
- Foundation: Slab
- Roof: Architectural
Condition
- Year built: 2023
Utilities & green energy
- Sewer: Public Sewer
- Water: Public
- Utilities for property: Cable Available
Community & neighborhood
Security
- Security features: Security System Owned, Smoke Detector(s), Prewired
Community
- Community features: None
Location
- Region: Fountain Inn
- Subdivision: None
Price history
| Date | Event | Price |
|---|---|---|
| 8/13/2025 | Sold | $636,000-2.1%$219/sqft |
Source: | ||
| 6/19/2025 | Contingent | $649,500$224/sqft |
Source: | ||
| 6/16/2025 | Price change | $649,500-2.2%$224/sqft |
Source: | ||
| 6/11/2025 | Price change | $664,000-1.5%$229/sqft |
Source: | ||
| 5/21/2025 | Listed for sale | $674,000$232/sqft |
Source: BHHS broker feed #1557981 Report a problem | ||
Public tax history
Tax history is unavailable.
Neighborhood: 29644
Nearby schools
GreatSchools rating
- 6/10Fountain Inn Elementary SchoolGrades: PK-5Distance: 0.3 mi
- 3/10Bryson Middle SchoolGrades: 6-8Distance: 2.8 mi
- 9/10Hillcrest High SchoolGrades: 9-12Distance: 2.6 mi
Schools provided by the listing agent
- Elementary: Fountain Inn
- Middle: Bryson
- High: Fountain Inn High
Source: Greater Greenville AOR. This data may not be complete. We recommend contacting the local school district to confirm school assignments for this home.
Get a cash offer in 3 minutes
Find out how much your home could sell for in as little as 3 minutes with a no-obligation cash offer.
Estimated market value$627,200
Get a cash offer in 3 minutes
Find out how much your home could sell for in as little as 3 minutes with a no-obligation cash offer.
Estimated market value
$627,200
