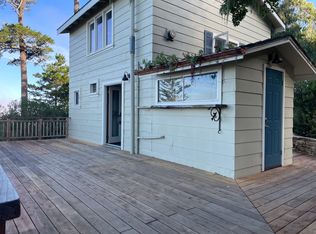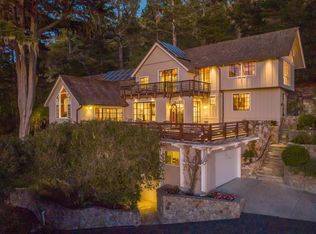Sold for $2,765,000 on 01/12/26
$2,765,000
209 Crest Rd, Carmel, CA 93923
3beds
2,461sqft
Single Family Residence, Residential
Built in 1964
1.08 Acres Lot
$2,758,200 Zestimate®
$1,124/sqft
$7,763 Estimated rent
Home value
$2,758,200
$2.62M - $2.90M
$7,763/mo
Zestimate® history
Loading...
Owner options
Explore your selling options
What's special
"Misty House", long celebrated as an artist's haven, is defined as much by its unique history as it is by its panoramic white water views. It was once the home of Johnny Adams, a local disc jockey whose deep connection to the world of jazz music ultimately inspired Clint Eastwood's first directorial project, Play Misty for Me.
Perched on a Carmel Highlands hilltop overlooking the Pacific, this mid-century modern residence is an architectural marvel. In 2016, Studio Carver Architects remodeled it down to the studs, creating an inviting open layout with grand 16ft ceilings and floor-to-ceiling windows throughout.
The main level features two bedrooms and two bathrooms, with the kitchen and great room connecting to a wrap-around deck high above the bay showcasing incredible views to Point Lobos and south toward Big Sur. The lower level has a separate entrance, making it a perfect third bedroom for guests, a home office, or a studio complete with a darkroom for traditional photography.
The property boasts excellent infrastructure, including owned solar, air conditioning, and a robust driveway built to withstand the elements of Highlands living. This is truly a slice of Big Sur with the convenience of Carmel just 10 minutes to town.
Zillow last checked: 8 hours ago
Listing updated: January 12, 2026 at 10:02am
Listed by:
Heinrich Brooksher 70010280 831-292-5097,
Carmel Realty Company 831-622-1000
Bought with:
Lisa Talley Dean, 01401218
Carmel Realty Company
Source: MLSListings Inc,MLS#: ML82017515
Facts & features
Interior
Bedrooms & bathrooms
- Bedrooms: 3
- Bathrooms: 3
- Full bathrooms: 2
- 1/2 bathrooms: 1
Bedroom
- Features: GroundFloorBedroom
Bathroom
- Features: PrimaryStallShowers, StallShower2plus, Tile
Dining room
- Features: BreakfastBar, NoFormalDiningRoom
Family room
- Features: KitchenFamilyRoomCombo
Kitchen
- Features: Countertop_Granite, ExhaustFan, IslandwithSink, Pantry
Heating
- Heat Pump, 2 plus Zones, Solar
Cooling
- Central Air
Appliances
- Included: Gas Cooktop, Dishwasher, Exhaust Fan, Range Hood, Gas Oven/Range, Refrigerator, Washer/Dryer
- Laundry: Inside
Features
- High Ceilings, Open Beam Ceiling, Security Gate
- Flooring: Hardwood, Tile
- Number of fireplaces: 1
- Fireplace features: Living Room, Wood Burning Stove
Interior area
- Total structure area: 2,461
- Total interior livable area: 2,461 sqft
Property
Parking
- Total spaces: 4
- Parking features: Electric Vehicle Charging Station(s), Electric Gate, Garage Door Opener, Parking Area
Features
- Stories: 2
- Patio & porch: Balcony/Patio, Deck
- Exterior features: Fenced
- Fencing: Mixed Height Type
- Has view: Yes
- View description: Bay, Ocean, Water
- Has water view: Yes
- Water view: Bay,Ocean,Water
Lot
- Size: 1.08 Acres
- Features: Steep Slope
Details
- Parcel number: 241271003000
- Zoning: R-1
- Special conditions: Standard
Construction
Type & style
- Home type: SingleFamily
- Architectural style: Contemporary,Custom,Modern/HighTech
- Property subtype: Single Family Residence, Residential
Materials
- Other
- Foundation: Raised, Crawl Space
- Roof: Composition, Shingle
Condition
- New construction: No
- Year built: 1964
Utilities & green energy
- Gas: PropaneOnSite, PublicUtilities
- Sewer: Septic Tank
- Water: Public
- Utilities for property: Propane, Public Utilities, Water Public, Solar
Community & neighborhood
Location
- Region: Carmel
Other
Other facts
- Listing agreement: ExclusiveRightToSell
- Listing terms: CashorConventionalLoan
Price history
| Date | Event | Price |
|---|---|---|
| 1/12/2026 | Sold | $2,765,000+245.6%$1,124/sqft |
Source: | ||
| 6/16/2015 | Sold | $800,000-6.9%$325/sqft |
Source: Public Record Report a problem | ||
| 5/26/2015 | Pending sale | $859,000$349/sqft |
Source: Sotheby's Int'l Realty-PG #81466696 Report a problem | ||
| 5/23/2015 | Listed for sale | $859,000$349/sqft |
Source: Sotheby's Int'l Realty-PG #81466696 Report a problem | ||
Public tax history
| Year | Property taxes | Tax assessment |
|---|---|---|
| 2025 | $17,375 +3% | $1,657,581 +2% |
| 2024 | $16,875 +0.2% | $1,625,080 +2% |
| 2023 | $16,843 +3.4% | $1,593,217 +2% |
Find assessor info on the county website
Neighborhood: 93923
Nearby schools
GreatSchools rating
- 8/10Carmel River Elementary SchoolGrades: K-5Distance: 3.6 mi
- 7/10Carmel Middle SchoolGrades: 6-8Distance: 4 mi
- 10/10Carmel High SchoolGrades: 9-12Distance: 4.6 mi
Schools provided by the listing agent
- District: CarmelUnified
Source: MLSListings Inc. This data may not be complete. We recommend contacting the local school district to confirm school assignments for this home.
Sell for more on Zillow
Get a free Zillow Showcase℠ listing and you could sell for .
$2,758,200
2% more+ $55,164
With Zillow Showcase(estimated)
$2,813,364
