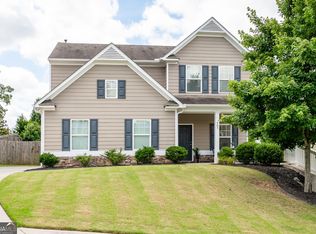High Shoals: Turnbridge plan! Last buyer's loan fell thru-NEWLY listed again! Kitchen features island, granite, recessed lights, large walk in pantry-opens to family room w/fp! Separate formal dining room! Master up fits king w/sitting-BIG walk in closet! Master bath features dual, raised height vanities, sep tub/shower! Nice size 2ndary rooms-one w/walk in closet! Rocking chair front porch! Side entry garage & private backyard! Close to Lake Allatoona, parks, shopping and more! Great value for BRAND NEW!
This property is off market, which means it's not currently listed for sale or rent on Zillow. This may be different from what's available on other websites or public sources.
