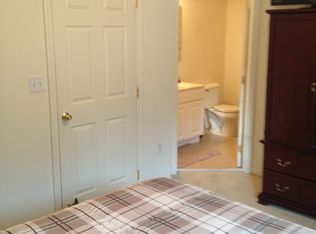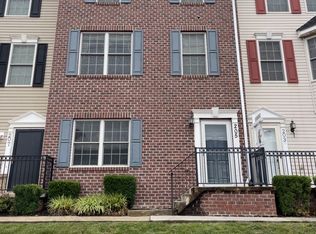Sold for $156,000
$156,000
209 Decatur St, Cumberland, MD 21502
3beds
1,760sqft
Townhouse
Built in 2005
1,470 Square Feet Lot
$159,200 Zestimate®
$89/sqft
$1,821 Estimated rent
Home value
$159,200
$119,000 - $213,000
$1,821/mo
Zestimate® history
Loading...
Owner options
Explore your selling options
What's special
Rare opportunity to purchase this beautiful, 3-BEDROOM, 2- FULL BATH, 1-HALF BATH TOWNHOME ON DECATUR! This stately BRICK-FRONT Townhome offers the convenience of city living with BEAUTIFUL VIEWS OF THE MOUNTAINS. The ground level OFFICE/STUDY offers privacy and easy access to the front door as well as the (1) CAR GARAGE, WITH AUTOMATIC GARAGE DOOR OPENER boasting shelving and (2) closets! A warm welcome awaits upstairs with GRANITE COUNTERS that compliment the STAINLESS STEEL APPLIANCES. The KITCHEN IS WELL APPOINTED with (2) PANTRIES, convenient LAUNDRY and OPEN SITE LINES. Enjoy the comfort of a PRIMARY BEDROOM WITH ATTACHED FULL BATH, while the rest of the family can appreciate the 2ND FULL BATH and the LARGE HALL CLOSET on Upper Level 2! The DECK has room enough for your grill and table! Too hot outside? Well no problem, step inside and relax to the cool temperatures of the CENTRAL AIR CONDITIONING! Scoot on over and see for yourself! This Townhome may check all the boxes! Call for an appointment today!
Zillow last checked: 8 hours ago
Listing updated: June 23, 2025 at 04:32am
Listed by:
Patti DeArcangelis 301-707-2210,
Long & Foster Real Estate, Inc.
Bought with:
Unrepresented Buyer
Unrepresented Buyer Office
Source: Bright MLS,MLS#: MDAL2011722
Facts & features
Interior
Bedrooms & bathrooms
- Bedrooms: 3
- Bathrooms: 3
- Full bathrooms: 2
- 1/2 bathrooms: 1
Primary bedroom
- Features: Flooring - Carpet, Ceiling Fan(s), Attached Bathroom, Walk-In Closet(s)
- Level: Upper
- Area: 140 Square Feet
- Dimensions: 14 x 10
Bedroom 2
- Features: Flooring - Carpet, Lighting - Ceiling
- Level: Upper
- Area: 90 Square Feet
- Dimensions: 10 x 9
Bedroom 3
- Features: Flooring - Carpet, Ceiling Fan(s), Lighting - Ceiling
- Level: Upper
- Area: 81 Square Feet
- Dimensions: 9 x 9
Primary bathroom
- Features: Flooring - Vinyl, Bathroom - Tub Shower, Countertop(s) - Solid Surface, Lighting - Ceiling
- Level: Upper
- Area: 56 Square Feet
- Dimensions: 8 x 7
Bathroom 2
- Features: Flooring - Vinyl, Bathroom - Tub Shower, Countertop(s) - Solid Surface, Lighting - Ceiling
- Level: Upper
- Area: 48 Square Feet
- Dimensions: 8 x 6
Foyer
- Level: Main
Half bath
- Features: Flooring - Vinyl, Lighting - Ceiling
- Level: Upper
- Area: 49 Square Feet
- Dimensions: 7 x 7
Kitchen
- Features: Granite Counters, Lighting - Pendants, Lighting - Ceiling, Dining Area, Kitchen - Electric Cooking, Eat-in Kitchen, Breakfast Bar, Flooring - Vinyl, Pantry
- Level: Upper
- Area: 240 Square Feet
- Dimensions: 15 x 16
Laundry
- Features: Flooring - Vinyl, Lighting - Ceiling
- Level: Upper
Living room
- Features: Flooring - Vinyl, Ceiling Fan(s), Lighting - Ceiling, Breakfast Bar, Granite Counters
- Level: Upper
- Area: 240 Square Feet
- Dimensions: 16 x 15
Office
- Features: Flooring - Laminate Plank
- Level: Main
Heating
- Forced Air, Electric
Cooling
- Central Air, Electric
Appliances
- Included: Microwave, Dishwasher, Disposal, Dryer, Exhaust Fan, Oven/Range - Electric, Range Hood, Refrigerator, Stainless Steel Appliance(s), Washer, Water Heater, Electric Water Heater
- Laundry: Main Level, Upper Level, Laundry Room
Features
- Bathroom - Tub Shower, Combination Dining/Living, Combination Kitchen/Dining, Combination Kitchen/Living, Dining Area, Open Floorplan, Pantry, Primary Bath(s), Recessed Lighting, Upgraded Countertops, Walk-In Closet(s), Dry Wall, 9'+ Ceilings
- Flooring: Carpet, Laminate, Vinyl
- Doors: Insulated, Sliding Glass
- Windows: Double Pane Windows, Energy Efficient, Insulated Windows
- Has basement: No
- Has fireplace: No
Interior area
- Total structure area: 2,040
- Total interior livable area: 1,760 sqft
- Finished area above ground: 1,360
- Finished area below ground: 400
Property
Parking
- Total spaces: 2
- Parking features: Garage Faces Rear, Attached, Driveway
- Attached garage spaces: 1
- Uncovered spaces: 1
- Details: Garage Sqft: 288
Accessibility
- Accessibility features: None
Features
- Levels: Three
- Stories: 3
- Exterior features: Sidewalks, Stone Retaining Walls
- Pool features: None
- Has view: Yes
- View description: City, Mountain(s)
Lot
- Size: 1,470 sqft
Details
- Additional structures: Above Grade, Below Grade
- Parcel number: 0123002116
- Zoning: R
- Zoning description: RESIDENTAIL
- Special conditions: Standard
Construction
Type & style
- Home type: Townhouse
- Architectural style: Other
- Property subtype: Townhouse
Materials
- Brick, Vinyl Siding
- Foundation: Other
- Roof: Shingle
Condition
- Very Good
- New construction: No
- Year built: 2005
Utilities & green energy
- Electric: 200+ Amp Service
- Sewer: Public Sewer
- Water: Public
- Utilities for property: Cable Available, Electricity Available, Phone Available, Broadband, Cable, Satellite Internet Service
Community & neighborhood
Security
- Security features: Electric Alarm, Fire Sprinkler System
Location
- Region: Cumberland
- Subdivision: Decatur Heights
- Municipality: Cumberland
HOA & financial
HOA
- Has HOA: Yes
- HOA fee: $150 quarterly
- Services included: All Ground Fee, Snow Removal, Lawn Care Front
- Association name: ALLEGANY STATION COMMUNITY ASSOCIATION
Other
Other facts
- Listing agreement: Exclusive Right To Sell
- Ownership: Fee Simple
- Road surface type: Black Top
Price history
| Date | Event | Price |
|---|---|---|
| 11/3/2025 | Sold | $156,000$89/sqft |
Source: Public Record Report a problem | ||
| 7/20/2025 | Listing removed | $1,950$1/sqft |
Source: Zillow Rentals Report a problem | ||
| 7/6/2025 | Price change | $1,950-7.1%$1/sqft |
Source: Zillow Rentals Report a problem | ||
| 6/30/2025 | Listed for rent | $2,100+90.9%$1/sqft |
Source: Zillow Rentals Report a problem | ||
| 6/20/2025 | Sold | $156,000+4.1%$89/sqft |
Source: | ||
Public tax history
| Year | Property taxes | Tax assessment |
|---|---|---|
| 2025 | -- | $116,667 +5.6% |
| 2024 | $2,205 +6.3% | $110,433 +6% |
| 2023 | $2,073 +0.1% | $104,200 |
Find assessor info on the county website
Neighborhood: Decatur-Heights
Nearby schools
GreatSchools rating
- 9/10Cresaptown Elementary SchoolGrades: PK-5Distance: 6 mi
- 6/10Braddock Middle SchoolGrades: 6-8Distance: 1 mi
- 6/10Allegany High SchoolGrades: 9-12Distance: 1.9 mi
Schools provided by the listing agent
- Elementary: West Side
- Middle: Braddock
- High: Allegany
- District: Allegany County Public Schools
Source: Bright MLS. This data may not be complete. We recommend contacting the local school district to confirm school assignments for this home.
Get pre-qualified for a loan
At Zillow Home Loans, we can pre-qualify you in as little as 5 minutes with no impact to your credit score.An equal housing lender. NMLS #10287.

