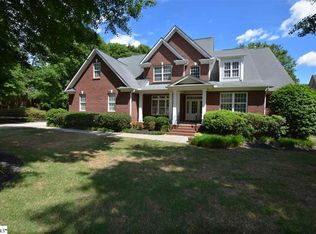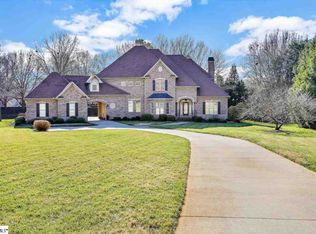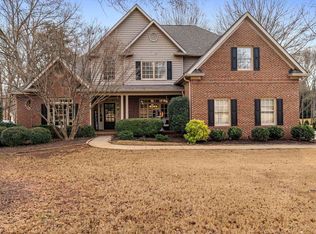Sold for $1,050,000
$1,050,000
209 Doonbeg Ct, Simpsonville, SC 29681
5beds
5,148sqft
Single Family Residence, Residential
Built in 2004
0.82 Acres Lot
$1,067,600 Zestimate®
$204/sqft
$3,845 Estimated rent
Home value
$1,067,600
$993,000 - $1.14M
$3,845/mo
Zestimate® history
Loading...
Owner options
Explore your selling options
What's special
Gracious 5148 HSF home located on a .82 acre cul-de-sac lot in the highly desired neighborhood of Sycamore Ridge. This beautifully cared for one owner home offers high ceilings, impressive formal dining room, open kitchen/breakfast room with granite countertops, Jenn-Air stainless appliances to include gas cooktop, convection wall oven/microwave combination and newer Kitchen-Aid dishwasher, large center island with bar seating, under cabinet lighting and large pantry, two story great room which includes fireplace (gas or wood burning) and custom book shelves, french doors that open to a deck/screened porch which overlooks a 17,000 gallon saltwater mountain lake pool with black wrought iron style fencing, stunning master suite with triple tray ceiling as well as a second bedroom with full bath that includes roll in shower and large walk in closet, both on main level. Deep crown molding throughout home, tile baths and laundry room, 2 inch blinds installed. Wonderful hardwoods throughout the main level, hardwood staircase that leads to second level which includes two large bedrooms with walk-in closets and a large hall bath, additional bedroom/study, full bath and extra large bonus room that is situated over the garage. This house also boasts an oversized four car garage that is fully insulated with two 18’ x 9’ insulated doors and 14’ ceiling. House also includes an abundance of storage. Irrigation system installed throughout entire yard, new roof in 2019. This fabulous custom home should be on any discerning buyers list.
Zillow last checked: 8 hours ago
Listing updated: June 18, 2024 at 12:19pm
Listed by:
Martha Durgin 864-881-8240,
Keller Williams Greenville Central
Bought with:
Jolene Peddicord
Rosenfeld Realty Group
Source: Greater Greenville AOR,MLS#: 1525767
Facts & features
Interior
Bedrooms & bathrooms
- Bedrooms: 5
- Bathrooms: 5
- Full bathrooms: 4
- 1/2 bathrooms: 1
- Main level bathrooms: 2
- Main level bedrooms: 2
Primary bedroom
- Area: 336
- Dimensions: 16 x 21
Bedroom 2
- Area: 196
- Dimensions: 14 x 14
Bedroom 3
- Area: 195
- Dimensions: 13 x 15
Bedroom 4
- Area: 195
- Dimensions: 13 x 15
Bedroom 5
- Area: 108
- Dimensions: 12 x 9
Primary bathroom
- Features: Double Sink, Full Bath, Shower-Separate, Tub-Separate, Tub-Jetted, Walk-In Closet(s)
- Level: Main
Dining room
- Area: 280
- Dimensions: 14 x 20
Family room
- Area: 342
- Dimensions: 19 x 18
Kitchen
- Area: 399
- Dimensions: 21 x 19
Bonus room
- Area: 468
- Dimensions: 39 x 12
Heating
- Forced Air, Multi-Units, Natural Gas
Cooling
- Central Air, Electric, Multi Units
Appliances
- Included: Gas Cooktop, Dishwasher, Disposal, Self Cleaning Oven, Convection Oven, Electric Oven, Double Oven, Gas Water Heater
- Laundry: Sink, 1st Floor, Walk-in, Electric Dryer Hookup, Washer Hookup, Laundry Room
Features
- Bookcases, Ceiling Fan(s), Vaulted Ceiling(s), Ceiling Smooth, Tray Ceiling(s), Granite Counters, Walk-In Closet(s), Dual Primary Bedrooms, Pantry
- Flooring: Carpet, Ceramic Tile, Wood
- Windows: Vinyl/Aluminum Trim, Insulated Windows
- Basement: None
- Attic: Storage
- Number of fireplaces: 1
- Fireplace features: Gas Log, Gas Starter, Wood Burning
Interior area
- Total structure area: 5,148
- Total interior livable area: 5,148 sqft
Property
Parking
- Total spaces: 4
- Parking features: Attached, Garage Door Opener, Key Pad Entry, Parking Pad, Paved, Concrete
- Attached garage spaces: 4
- Has uncovered spaces: Yes
Accessibility
- Accessibility features: Accessible Approach with Ramp, Roll in Shower, Accessible Doors
Features
- Levels: Two
- Stories: 2
- Patio & porch: Deck, Patio, Enclosed, Front Porch, Screened
- Exterior features: Under Ground Irrigation
- Has private pool: Yes
- Pool features: In Ground
- Has spa: Yes
- Spa features: Bath
Lot
- Size: 0.82 Acres
- Dimensions: 40 x 257 x 225 x 318
- Features: Cul-De-Sac, Few Trees, Sprklr In Grnd-Full Yard, 1/2 - Acre
Details
- Parcel number: 0560.0701070.00
- Other equipment: Intercom
Construction
Type & style
- Home type: SingleFamily
- Architectural style: Colonial,Traditional
- Property subtype: Single Family Residence, Residential
Materials
- Brick Veneer
- Foundation: Crawl Space
- Roof: Architectural
Condition
- Year built: 2004
Utilities & green energy
- Sewer: Public Sewer
- Water: Public
- Utilities for property: Cable Available
Community & neighborhood
Security
- Security features: Security System Owned, Smoke Detector(s)
Community
- Community features: Clubhouse, Pool, Tennis Court(s)
Location
- Region: Simpsonville
- Subdivision: Sycamore Ridge
Price history
| Date | Event | Price |
|---|---|---|
| 6/18/2024 | Sold | $1,050,000$204/sqft |
Source: | ||
| 5/28/2024 | Pending sale | $1,050,000$204/sqft |
Source: | ||
| 5/15/2024 | Contingent | $1,050,000$204/sqft |
Source: | ||
| 5/3/2024 | Listed for sale | $1,050,000+1410.8%$204/sqft |
Source: | ||
| 11/26/2003 | Sold | $69,500$14/sqft |
Source: Public Record Report a problem | ||
Public tax history
| Year | Property taxes | Tax assessment |
|---|---|---|
| 2024 | $3,190 -1.8% | $509,580 |
| 2023 | $3,249 +4.5% | $509,580 |
| 2022 | $3,109 -0.1% | $509,580 |
Find assessor info on the county website
Neighborhood: 29681
Nearby schools
GreatSchools rating
- 6/10Bryson Elementary SchoolGrades: K-5Distance: 1.6 mi
- 3/10Bryson Middle SchoolGrades: 6-8Distance: 2.4 mi
- 9/10Hillcrest High SchoolGrades: 9-12Distance: 2.4 mi
Schools provided by the listing agent
- Elementary: Bryson
- Middle: Bryson
- High: Hillcrest
Source: Greater Greenville AOR. This data may not be complete. We recommend contacting the local school district to confirm school assignments for this home.
Get a cash offer in 3 minutes
Find out how much your home could sell for in as little as 3 minutes with a no-obligation cash offer.
Estimated market value$1,067,600
Get a cash offer in 3 minutes
Find out how much your home could sell for in as little as 3 minutes with a no-obligation cash offer.
Estimated market value
$1,067,600


