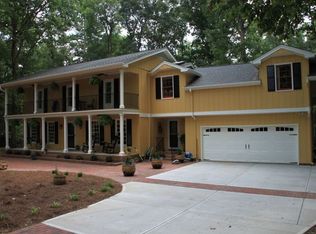North Raleigh's Coachman's Trail classic with beautiful curb appeal. Over 1 acre of mature landscaping surrounds this traditional two story home with 4 spacious bedrooms and 2.5 Baths. Walk-In Closets and tons of storage through-out. Gorgeous kitchen features granite counter tops & sunny breakfast room. Formal living, separate dining and an inviting family room with fireplace and built-in bookcases. Cozy large deck. Huge bonus room upstairs. Extra large laundry/office off kitchen. Must See!
This property is off market, which means it's not currently listed for sale or rent on Zillow. This may be different from what's available on other websites or public sources.
