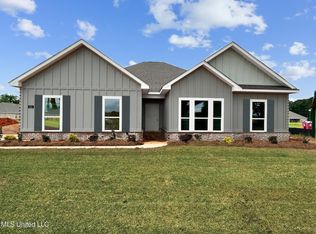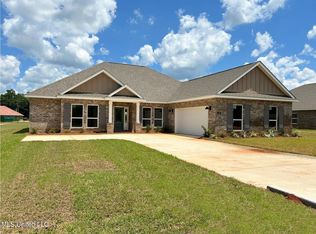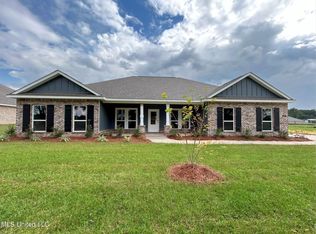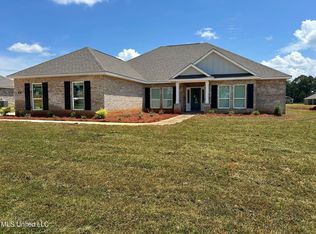Closed
Price Unknown
209 E Fire Department Rd, Lucedale, MS 39452
4beds
2,495sqft
Residential, Single Family Residence
Built in 2024
0.52 Acres Lot
$336,800 Zestimate®
$--/sqft
$2,374 Estimated rent
Home value
$336,800
Estimated sales range
Not available
$2,374/mo
Zestimate® history
Loading...
Owner options
Explore your selling options
What's special
*RED TAG EVENT * NO TRICKS, ALL TREATS! UP TO $25k YOUR WAY NEW HOMES SALES EVENT! Contracts written and ratified between 10/03/24 to 10/20/2024 and close no later than 11/20/2024. ASK ABOUT THE ''SIP'' program, ''SETTLE IN PLACE.''
Located in Agricola School District off of East Fire Department RD.
Welcome to luxury living at its finest! This stunning 4-bedroom, 3.5-bathroom home boasts a jack and jill layout. Step through the courtyard entry and into a world of elegance and sophistication. Inside, you'll find trey ceilings adding a touch of grandeur to the spacious living areas. The Chef-inspired kitchen features stainless steel appliances, including a farmhouse sink, ideal for both functionality and style. Enjoy the convenience of a designated office space, perfect for remote work or study sessions. Unwind in the master suite, complete with a tiled shower and ample closet space. Host lavish dinner parties in the formal dining room, creating memories to last a lifetime. This smart home is equipped with the latest technology, ensuring efficiency and convenience at your fingertips. Plus, enjoy peace of mind with a 1-year builders' warranty and a 10-year warranty through RWC. Low emission windows further enhance energy efficiency, keeping your home comfortable year-round. Don't miss your chance to call this dream property home. Schedule a showing today.
Zillow last checked: 8 hours ago
Listing updated: April 22, 2025 at 07:12am
Listed by:
Margaret A Stafford,
D R Horton
Bought with:
Amy Waring, S60588
Century 21 Busch Realty Group
Source: MLS United,MLS#: 4088335
Facts & features
Interior
Bedrooms & bathrooms
- Bedrooms: 4
- Bathrooms: 4
- Full bathrooms: 3
- 1/2 bathrooms: 1
Heating
- Central
Cooling
- Central Air
Appliances
- Included: Dishwasher, Microwave, Plumbed For Ice Maker, Stainless Steel Appliance(s)
Features
- Crown Molding, Double Vanity, Granite Counters, High Ceilings, Kitchen Island, Pantry, Recessed Lighting, Smart Home, Smart Thermostat, Soaking Tub, Tray Ceiling(s)
- Flooring: Vinyl, Carpet
- Doors: French Doors
- Windows: Shutters
- Has fireplace: No
Interior area
- Total structure area: 2,495
- Total interior livable area: 2,495 sqft
Property
Parking
- Total spaces: 2
- Parking features: Driveway, Garage Door Opener, Other
- Garage spaces: 2
- Has uncovered spaces: Yes
Features
- Levels: One
- Stories: 1
Lot
- Size: 0.52 Acres
- Features: Rectangular Lot
Details
- Parcel number: Unassigned
Construction
Type & style
- Home type: SingleFamily
- Property subtype: Residential, Single Family Residence
Materials
- Vinyl, Brick, HardiPlank Type
- Foundation: Slab
- Roof: Architectural Shingles
Condition
- New construction: Yes
- Year built: 2024
Details
- Warranty included: Yes
Utilities & green energy
- Sewer: Septic Tank
- Water: Public
- Utilities for property: Electricity Connected, Sewer Connected, Water Connected, Smart Home Wired, Underground Utilities
Community & neighborhood
Location
- Region: Lucedale
- Subdivision: Firefly Estates
Price history
| Date | Event | Price |
|---|---|---|
| 11/14/2024 | Sold | -- |
Source: MLS United #4088335 Report a problem | ||
| 10/19/2024 | Pending sale | $329,900$132/sqft |
Source: MLS United #4088335 Report a problem | ||
| 10/4/2024 | Price change | $329,900-1.5%$132/sqft |
Source: | ||
| 9/9/2024 | Listed for sale | $334,900$134/sqft |
Source: MLS United #4088335 Report a problem | ||
Public tax history
Tax history is unavailable.
Neighborhood: 39452
Nearby schools
GreatSchools rating
- 6/10Agricola Elementary SchoolGrades: PK-6Distance: 0.6 mi
- 5/10George County Middle SchoolGrades: 7-8Distance: 8.7 mi
- 8/10George County High SchoolGrades: 9-12Distance: 6.4 mi
Schools provided by the listing agent
- Elementary: Agricola
- Middle: George County
- High: George County
Source: MLS United. This data may not be complete. We recommend contacting the local school district to confirm school assignments for this home.
Sell with ease on Zillow
Get a Zillow Showcase℠ listing at no additional cost and you could sell for —faster.
$336,800
2% more+$6,736
With Zillow Showcase(estimated)$343,536



