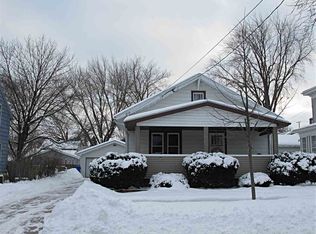Sold
$260,000
209 E Hancock St, Appleton, WI 54911
2beds
1,623sqft
Single Family Residence
Built in 1881
3,484.8 Square Feet Lot
$266,700 Zestimate®
$160/sqft
$2,038 Estimated rent
Home value
$266,700
$237,000 - $299,000
$2,038/mo
Zestimate® history
Loading...
Owner options
Explore your selling options
What's special
Built in 1881, this beautifully preserved home offers timeless charm paired with modern comforts. Elegant woodwork, antique chandeliers, and a cozy alcove reading nook highlight its historic character, while hardwood floors flow seamlessly throughout. Step outside to a mostly private, fenced-in backyard and patio—your own personal retreat in the heart of the city. Additional features include a new roof, a finished bonus, laundry room and a spacious 13x15 unfinished workshop space in the basement, adding practicality and extra space to this picture-perfect home. Showings to begin 8/7/2025 at 5pm. Offers to be reviewed 8/11. Seller related to listing agent.
Zillow last checked: 8 hours ago
Listing updated: September 12, 2025 at 03:20am
Listed by:
Jessica R Kalwitz 920-427-0604,
Coldwell Banker Real Estate Group
Bought with:
Jessica R Kalwitz
Coldwell Banker Real Estate Group
Source: RANW,MLS#: 50312955
Facts & features
Interior
Bedrooms & bathrooms
- Bedrooms: 2
- Bathrooms: 2
- Full bathrooms: 1
- 1/2 bathrooms: 1
Bedroom 1
- Level: Upper
- Dimensions: 14x10
Bedroom 2
- Level: Upper
- Dimensions: 10x12
Dining room
- Level: Main
- Dimensions: 12x13
Kitchen
- Level: Main
- Dimensions: 11x10
Living room
- Level: Main
- Dimensions: 12x13
Other
- Description: Bonus Room
- Level: Main
- Dimensions: 10x6
Other
- Description: Other - See Remarks
- Level: Lower
- Dimensions: 20x9
Other
- Description: Laundry
- Level: Lower
- Dimensions: 6x9
Heating
- Forced Air
Cooling
- Forced Air, Central Air
Appliances
- Included: Dishwasher, Dryer, Microwave, Range, Refrigerator, Washer
Features
- Central Vacuum, High Speed Internet
- Basement: Full,Partially Finished,Finished
- Has fireplace: No
- Fireplace features: None
Interior area
- Total interior livable area: 1,623 sqft
- Finished area above ground: 1,389
- Finished area below ground: 234
Property
Parking
- Total spaces: 1
- Parking features: Detached
- Garage spaces: 1
Features
- Fencing: Fenced
Lot
- Size: 3,484 sqft
- Dimensions: 55x60
Details
- Parcel number: 316018100
- Zoning: Residential
- Special conditions: Arms Length
Construction
Type & style
- Home type: SingleFamily
- Property subtype: Single Family Residence
Materials
- Vinyl Siding
- Foundation: Block
Condition
- New construction: No
- Year built: 1881
Utilities & green energy
- Sewer: Public Sewer
- Water: Public
Community & neighborhood
Location
- Region: Appleton
Price history
| Date | Event | Price |
|---|---|---|
| 9/11/2025 | Sold | $260,000+0.4%$160/sqft |
Source: RANW #50312955 Report a problem | ||
| 8/12/2025 | Contingent | $259,000$160/sqft |
Source: | ||
| 8/6/2025 | Listed for sale | $259,000$160/sqft |
Source: | ||
Public tax history
| Year | Property taxes | Tax assessment |
|---|---|---|
| 2024 | $2,084 -4.1% | $150,800 |
| 2023 | $2,173 -9.4% | $150,800 +24.1% |
| 2022 | $2,399 -3.5% | $121,500 |
Find assessor info on the county website
Neighborhood: Central
Nearby schools
GreatSchools rating
- 1/10Columbus Elementary SchoolGrades: PK-6Distance: 0.2 mi
- NAAppleviewGrades: PK-12Distance: 0.2 mi
- 7/10North High SchoolGrades: 9-12Distance: 3.5 mi
Get pre-qualified for a loan
At Zillow Home Loans, we can pre-qualify you in as little as 5 minutes with no impact to your credit score.An equal housing lender. NMLS #10287.
