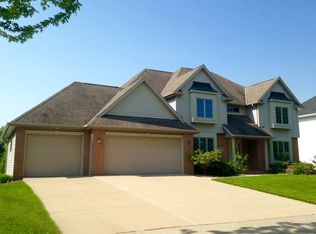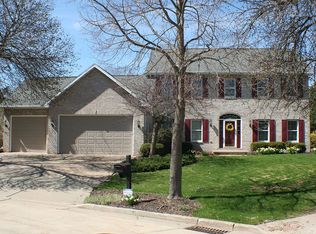Sold
$550,000
209 E Timberline Dr, Appleton, WI 54913
4beds
3,170sqft
Single Family Residence
Built in 1992
0.26 Acres Lot
$568,900 Zestimate®
$174/sqft
$3,214 Estimated rent
Home value
$568,900
$506,000 - $637,000
$3,214/mo
Zestimate® history
Loading...
Owner options
Explore your selling options
What's special
Classy 4BR/2f+2hBA Colonial greets w/2-story foyer, french doors, grand-stairs & HW floor! Fully-equipped kitchen w/ maple cabinets, granite countertops, ss appliances. Dinette w/coffee bar opens to 2-tier paver patio & manicured yard. Cozy fam-rm w/gas FP & built-in bookcases. 1st flr laundry w/incl. W+D & half-bath w/mudroom lockers near entry to 3-stall garage. 2nd half-bath in foyer. Fml dining, LR & office w/ bay bump-out complete main flr. Upper boasts primary w/ twin walk-in closets, cathedral ceiling & full en-suite w/ jet-tub, & shower. Heated floors in both full baths! Beds 2, 3 & 4 share a 2nd full bath w/ skylight. LL offers add'l 450 sqft composed of rec-room & office w/ tray lighting. Major updates: Generac Generator ('20), Duration Flex Roof ('22), 1st flr UV film ('24).
Zillow last checked: 8 hours ago
Listing updated: July 19, 2025 at 03:01am
Listed by:
Chris Nolle Office:920-569-0827,
Dallaire Realty
Bought with:
Tara Hansen
Acre Realty, Ltd.
Source: RANW,MLS#: 50309388
Facts & features
Interior
Bedrooms & bathrooms
- Bedrooms: 4
- Bathrooms: 4
- Full bathrooms: 2
- 1/2 bathrooms: 2
Bedroom 1
- Level: Upper
- Dimensions: 14x17
Bedroom 2
- Level: Upper
- Dimensions: 12x14
Bedroom 3
- Level: Upper
- Dimensions: 10x11
Bedroom 4
- Level: Upper
- Dimensions: 11x13
Dining room
- Level: Main
- Dimensions: 10x13
Family room
- Level: Main
- Dimensions: 15x19
Formal dining room
- Level: Main
- Dimensions: 11x13
Kitchen
- Level: Main
- Dimensions: 12x13
Living room
- Level: Main
- Dimensions: 14x15
Other
- Description: Den/Office
- Level: Main
- Dimensions: 11x14
Other
- Description: Den/Office
- Level: Lower
- Dimensions: 13x13
Other
- Description: Rec Room
- Level: Lower
- Dimensions: 12x20
Other
- Description: Laundry
- Level: Main
- Dimensions: 5x8
Heating
- Forced Air
Cooling
- Forced Air, Central Air
Appliances
- Included: Dishwasher, Dryer, Microwave, Refrigerator, Washer
Features
- Formal Dining
- Flooring: Wood/Simulated Wood Fl
- Basement: Full,Sump Pump,Finished
- Number of fireplaces: 1
- Fireplace features: Gas, One
Interior area
- Total interior livable area: 3,170 sqft
- Finished area above ground: 2,720
- Finished area below ground: 450
Property
Parking
- Total spaces: 3
- Parking features: Attached, Garage Door Opener
- Attached garage spaces: 3
Accessibility
- Accessibility features: Laundry 1st Floor
Features
- Patio & porch: Patio
Lot
- Size: 0.26 Acres
- Dimensions: 95x120
Details
- Parcel number: 316411800
- Zoning: Residential
- Special conditions: Arms Length
Construction
Type & style
- Home type: SingleFamily
- Property subtype: Single Family Residence
Materials
- Brick, Vinyl Siding
- Foundation: Poured Concrete
Condition
- New construction: No
- Year built: 1992
Utilities & green energy
- Sewer: Public Sewer
- Water: Public
Community & neighborhood
Location
- Region: Appleton
- Subdivision: Evergreen Meadows
HOA & financial
HOA
- Has HOA: Yes
- HOA fee: $40 annually
Price history
| Date | Event | Price |
|---|---|---|
| 7/10/2025 | Sold | $550,000+0%$174/sqft |
Source: RANW #50309388 Report a problem | ||
| 7/10/2025 | Pending sale | $549,900$173/sqft |
Source: RANW #50309388 Report a problem | ||
| 6/8/2025 | Contingent | $549,900$173/sqft |
Source: | ||
| 6/5/2025 | Listed for sale | $549,900+38.2%$173/sqft |
Source: RANW #50309388 Report a problem | ||
| 12/7/2020 | Sold | $398,000+65.1%$126/sqft |
Source: Public Record Report a problem | ||
Public tax history
| Year | Property taxes | Tax assessment |
|---|---|---|
| 2024 | $6,595 -5% | $443,600 |
| 2023 | $6,940 +3.9% | $443,600 +40.1% |
| 2022 | $6,678 +1.6% | $316,700 |
Find assessor info on the county website
Neighborhood: 54913
Nearby schools
GreatSchools rating
- 8/10Ferber Elementary SchoolGrades: PK-6Distance: 0.5 mi
- 6/10Einstein Middle SchoolGrades: 7-8Distance: 0.6 mi
- 7/10North High SchoolGrades: 9-12Distance: 1.7 mi

Get pre-qualified for a loan
At Zillow Home Loans, we can pre-qualify you in as little as 5 minutes with no impact to your credit score.An equal housing lender. NMLS #10287.

