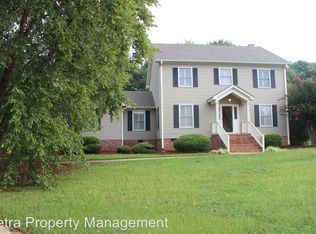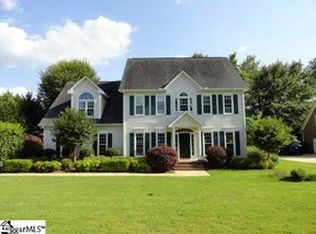LOCATION, LOCATION, LOCATION!!! Minutes from 85, Hwy 123, and convenient to Walmart, Sam's, and so much more! This gorgeous, spacious 5 bedroom 2 1/2 bathroom, 3,265 square foot home located in established Huntington North Subdivision has it all! Rocking chair front porch, backyard retreat including a pool and hot tub, a 2nd story balcony overlooking the pool, a deck for entertaining, a storage shed, and more- And this is only what you will find outside! When you walk in the front door you are met with gleaming hardwoods that continue throughout the entire first floor where you find the large updated kitchen with granite countertops, stainless steel appliances, a beautiful backsplash, and a gorgeous island, breakfast area, formal living room, formal dining room, laundry room, half bathroom, and large den featuring french doors to the pool! You will take the beautiful hardwood stairs up to the 2nd floor where you find the master bedroom with a gorgeous master bathroom. Down the hall you find another bathroom and 2 (or 3) other bedrooms! Take the stairs to the 3rd floor to find a bonus room and another bedroom! The backyard is your own private oasis! Don't miss your chance to call this house your home!
This property is off market, which means it's not currently listed for sale or rent on Zillow. This may be different from what's available on other websites or public sources.

