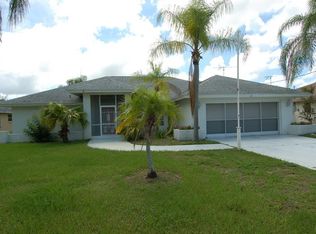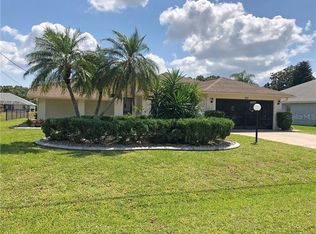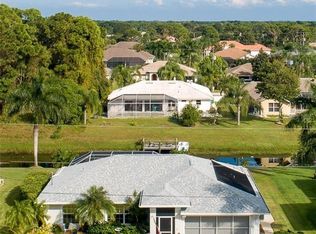Sold for $382,500
$382,500
209 Fairway Rd, Rotonda West, FL 33947
3beds
2,015sqft
Single Family Residence
Built in 1990
9,600 Square Feet Lot
$368,900 Zestimate®
$190/sqft
$3,281 Estimated rent
Home value
$368,900
$332,000 - $409,000
$3,281/mo
Zestimate® history
Loading...
Owner options
Explore your selling options
What's special
IMMACULATE & FULLY UPDATED, turnkey furnished, waterfront home located in the desirable deed restricted community of Rotonda West. Within the last year, the home has been re-pipped, new pool cage with lower panels featuring privacy screening, new electrical panel, exterior of the home was painted, new gutters on front and side of home, and new roof installed. This one-of-a-kind home features custom built stone columns on the garage door and the grand entry along with french doors and wood-inlay ceiling leading inside. With a myriad of elegant architectural features including vaulted ceilings, stylish mouldings, travertine flooring, upgraded lighting throughout, high end finishes, three sets of french doors leading to your private pool, & SO much more --you will find everything you could ever want in a home and more! This open floor plan is desirable for every occasion featuring a large formal living and dining room with the living area boasting wood flooring and an abundance of natural lighting. The spacious eat-in kitchen area--recently remodeled w/ wood cabinetry including soft-close cabinets and drawers, new recessed lighting, ceiling fan, under cabinet lighting, wood inlay tray ceiling, a farmhouse sink, quality stainless steel appliances, beautiful granite countertops, and a new bay window overlooking the picturesque pool. Entertaining in this home is a breeze with a spacious family room that allows you to expand your living space outside by opening up the new french doors to your private backyard oasis! Enjoy the sun and shade, and cool off in your 28' x 16' POOL with stunning canal views, bathroom access, and lets not forget the added bonus of a fully fenced backyard! There is plenty of room inside with the "split" bedroom layout--the primary suite is separate with a spacious bedroom featuring travertine floors, crown molding & custom moldings around the french doors, two roomy walk-in closets & the spacious ensuite bathroom--encompasses luxury with every finish including exoctic grantie countertops, wood cabinets and pullout drawers, travertine flooring and shower, new soaking tub, tray ceiling with crown molding, recessed lighting, accent wall with shiplap, dual copper sinks, and your very own TV--what more could you want! On the opposite end of the home, there are two guest bedrooms--both have walk in closets, ceiling fans, crown molding, and travertine flooring--and the guest bathroom that has direct access to the pool and features a vessel sink, granite countertop, stylish tiled walls that continue into the Roman shower with a rain head and bench, & the same luxury travertine flooring. Combine all of this with a roomy 2-car garage for all your storage needs. Don’t wait, come live the Florida dream! Enjoy the five golf courses Rotonda West offers along with walking trails, pickleball courts and freshwater canals for kayaking all just minutes away. Conveniently located near shopping, restaurants, beaches, fishing, local farmers markets and so much more. Make this home your dream come true.
Zillow last checked: 8 hours ago
Listing updated: September 17, 2025 at 07:04am
Listing Provided by:
Katie Smallwood, PA 941-468-1189,
KELLER WILLIAMS ISLAND LIFE REAL ESTATE 941-254-6467
Bought with:
Nick Demers, 3365095
RE/MAX PALM REALTY
Source: Stellar MLS,MLS#: D6142518 Originating MLS: Venice
Originating MLS: Venice

Facts & features
Interior
Bedrooms & bathrooms
- Bedrooms: 3
- Bathrooms: 2
- Full bathrooms: 2
Primary bedroom
- Features: Ceiling Fan(s), En Suite Bathroom, Dual Closets
- Level: First
Bedroom 2
- Features: Ceiling Fan(s), Walk-In Closet(s)
- Level: First
Bedroom 3
- Features: Ceiling Fan(s), Walk-In Closet(s)
- Level: First
Primary bathroom
- Features: Built-In Shelving, Dual Sinks, En Suite Bathroom, Granite Counters, Multiple Shower Heads, Rain Shower Head, Tub with Separate Shower Stall
- Level: First
Bathroom 2
- Features: Shower No Tub
- Level: First
Balcony porch lanai
- Features: Ceiling Fan(s)
- Level: First
Dining room
- Level: First
Family room
- Level: First
Kitchen
- Features: Ceiling Fan(s), Granite Counters
- Level: First
Living room
- Level: First
Heating
- Central, Electric
Cooling
- Central Air
Appliances
- Included: Dishwasher, Dryer, Electric Water Heater, Microwave, Range, Refrigerator, Washer
- Laundry: Electric Dryer Hookup, In Garage, Washer Hookup
Features
- Cathedral Ceiling(s), Ceiling Fan(s), Crown Molding, Eating Space In Kitchen, High Ceilings, Kitchen/Family Room Combo, Living Room/Dining Room Combo, Solid Wood Cabinets, Split Bedroom, Thermostat, Vaulted Ceiling(s), Walk-In Closet(s)
- Flooring: Tile, Travertine, Hardwood
- Doors: French Doors, Outdoor Shower
- Has fireplace: No
Interior area
- Total structure area: 2,830
- Total interior livable area: 2,015 sqft
Property
Parking
- Total spaces: 2
- Parking features: Driveway, Garage Door Opener
- Attached garage spaces: 2
- Has uncovered spaces: Yes
- Details: Garage Dimensions: 25x21
Features
- Levels: One
- Stories: 1
- Patio & porch: Covered, Rear Porch, Screened
- Exterior features: Irrigation System, Lighting, Outdoor Shower, Rain Gutters
- Has private pool: Yes
- Pool features: Gunite, In Ground, Lap, Screen Enclosure
- Fencing: Chain Link
- Has view: Yes
- View description: Water, Canal
- Has water view: Yes
- Water view: Water,Canal
Lot
- Size: 9,600 sqft
- Features: Cleared, City Lot, In County, Landscaped, Near Golf Course
- Residential vegetation: Trees/Landscaped
Details
- Parcel number: 412014427007
- Zoning: RSF5
- Special conditions: None
Construction
Type & style
- Home type: SingleFamily
- Architectural style: Florida
- Property subtype: Single Family Residence
Materials
- Block, Stone, Stucco
- Foundation: Slab
- Roof: Shingle
Condition
- New construction: No
- Year built: 1990
Utilities & green energy
- Sewer: Public Sewer
- Water: Canal/Lake For Irrigation, Public
- Utilities for property: BB/HS Internet Available, Cable Available, Electricity Available, Electricity Connected, Phone Available, Public, Sewer Available, Sewer Connected, Water Available, Water Connected
Community & neighborhood
Community
- Community features: Deed Restrictions, Golf, Irrigation-Reclaimed Water, No Truck/RV/Motorcycle Parking, Park, Playground, Special Community Restrictions, Tennis Court(s)
Location
- Region: Rotonda West
- Subdivision: ROTONDA WEST PINEHURST
HOA & financial
HOA
- Has HOA: Yes
- HOA fee: $16 monthly
- Association name: Derrick Hedges
- Association phone: 941-697-6788
Other fees
- Pet fee: $0 monthly
Other financial information
- Total actual rent: 0
Other
Other facts
- Listing terms: Cash,Conventional
- Ownership: Fee Simple
- Road surface type: Paved
Price history
| Date | Event | Price |
|---|---|---|
| 9/17/2025 | Sold | $382,500-4.1%$190/sqft |
Source: | ||
| 8/8/2025 | Pending sale | $399,000$198/sqft |
Source: | ||
| 6/30/2025 | Price change | $399,000-6.1%$198/sqft |
Source: | ||
| 5/28/2025 | Listed for sale | $425,000+124.9%$211/sqft |
Source: | ||
| 4/12/2013 | Listing removed | $189,000$94/sqft |
Source: Michael Saunders & Company - Licensed Real Estate Broker Report a problem | ||
Public tax history
| Year | Property taxes | Tax assessment |
|---|---|---|
| 2025 | $2,976 +3.3% | $165,599 +3.4% |
| 2024 | $2,882 +1.1% | $160,149 +3% |
| 2023 | $2,851 +3.1% | $155,482 +2.5% |
Find assessor info on the county website
Neighborhood: 33947
Nearby schools
GreatSchools rating
- 8/10Vineland Elementary SchoolGrades: PK-5Distance: 0.8 mi
- 6/10L. A. Ainger Middle SchoolGrades: 6-8Distance: 0.9 mi
- 4/10Lemon Bay High SchoolGrades: 9-12Distance: 3.7 mi
Schools provided by the listing agent
- Elementary: Vineland Elementary
- Middle: L.A. Ainger Middle
- High: Lemon Bay High
Source: Stellar MLS. This data may not be complete. We recommend contacting the local school district to confirm school assignments for this home.
Get pre-qualified for a loan
At Zillow Home Loans, we can pre-qualify you in as little as 5 minutes with no impact to your credit score.An equal housing lender. NMLS #10287.
Sell for more on Zillow
Get a Zillow Showcase℠ listing at no additional cost and you could sell for .
$368,900
2% more+$7,378
With Zillow Showcase(estimated)$376,278


