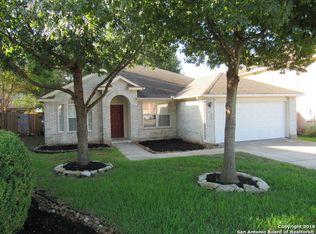Sold on 12/27/24
Price Unknown
209 Fawn Rdg, Cibolo, TX 78108
4beds
2,736sqft
Single Family Residence
Built in 1998
6,534 Square Feet Lot
$288,000 Zestimate®
$--/sqft
$2,364 Estimated rent
Home value
$288,000
$268,000 - $311,000
$2,364/mo
Zestimate® history
Loading...
Owner options
Explore your selling options
What's special
Home is in need of repairs but is priced with that consideration. Welcome to this inviting 4-bedroom, 2.5-bath home. The heart of the home is the large open living area and covered back patio with an outdoor kitchen area, ideal for entertaining or simply enjoying the beautiful pool and its serene waterfall feature. Inside, enjoy a spacious living area complete with a cozy fireplace, perfect for gathering with loved ones. You will also find a downstairs office or bedroom with the half bath nearby, a large open Kitchen with an island and breakfast bar and walk in pantry. Eat in the Dining Room or breakfast area. When you head upstairs you will discover a large gameroom, an expansive primary bedroom and bathroom with 2 additional bedrooms and a full bath. Home is in need of some repairs including carpet and paint. *Please note there are virtually staged photos*
Zillow last checked: 8 hours ago
Listing updated: January 11, 2025 at 11:09am
Listed by:
Stephanie Flores TREC #675800 (210) 781-8734,
Realty Nation
Source: LERA MLS,MLS#: 1784899
Facts & features
Interior
Bedrooms & bathrooms
- Bedrooms: 4
- Bathrooms: 3
- Full bathrooms: 2
- 1/2 bathrooms: 1
Primary bedroom
- Level: Upper
- Area: 192
- Dimensions: 16 x 12
Bedroom 2
- Area: 120
- Dimensions: 12 x 10
Bedroom 3
- Area: 110
- Dimensions: 11 x 10
Bedroom 4
- Area: 100
- Dimensions: 10 x 10
Primary bathroom
- Features: Tub/Shower Separate, Double Vanity, Soaking Tub
- Area: 70
- Dimensions: 10 x 7
Dining room
- Area: 140
- Dimensions: 14 x 10
Kitchen
- Area: 140
- Dimensions: 14 x 10
Living room
- Area: 285
- Dimensions: 19 x 15
Heating
- Central, Electric
Cooling
- Central Air
Appliances
- Included: Range, Disposal, Dishwasher, Electric Water Heater
- Laundry: Washer Hookup, Dryer Connection
Features
- One Living Area, Separate Dining Room, Eat-in Kitchen, Two Eating Areas, Breakfast Bar, Game Room, Secondary Bedroom Down, Ceiling Fan(s), Solid Counter Tops
- Flooring: Carpet, Ceramic Tile, Laminate
- Has basement: No
- Number of fireplaces: 1
- Fireplace features: One
Interior area
- Total structure area: 2,736
- Total interior livable area: 2,736 sqft
Property
Parking
- Total spaces: 2
- Parking features: Two Car Garage
- Garage spaces: 2
Features
- Levels: Two
- Stories: 2
- Patio & porch: Patio, Covered
- Exterior features: Sprinkler System
- Has private pool: Yes
- Pool features: In Ground
- Fencing: Privacy
Lot
- Size: 6,534 sqft
Details
- Parcel number: 1G0745110100300000
Construction
Type & style
- Home type: SingleFamily
- Architectural style: Traditional
- Property subtype: Single Family Residence
Materials
- Brick
- Foundation: Slab
- Roof: Composition
Condition
- As-Is,Pre-Owned
- New construction: No
- Year built: 1998
Details
- Builder name: Ryland
Utilities & green energy
- Sewer: Sewer System
- Water: Water System
- Utilities for property: City Garbage service
Community & neighborhood
Community
- Community features: Playground
Location
- Region: Cibolo
- Subdivision: Deer Creek
HOA & financial
HOA
- Has HOA: Yes
- HOA fee: $200 annually
- Association name: DEER CREEK HOA
Other
Other facts
- Listing terms: Conventional,Cash,Investors OK,Other
Price history
| Date | Event | Price |
|---|---|---|
| 12/27/2024 | Sold | -- |
Source: | ||
| 11/11/2024 | Contingent | $310,000$113/sqft |
Source: | ||
| 10/12/2024 | Listed for sale | $310,000-3.1%$113/sqft |
Source: | ||
| 10/8/2024 | Contingent | $320,000$117/sqft |
Source: | ||
| 10/1/2024 | Listed for sale | $320,000$117/sqft |
Source: | ||
Public tax history
| Year | Property taxes | Tax assessment |
|---|---|---|
| 2025 | -- | $333,160 |
Find assessor info on the county website
Neighborhood: 78108
Nearby schools
GreatSchools rating
- 5/10Watts Elementary SchoolGrades: PK-4Distance: 0.1 mi
- 6/10Ray D Corbett J High SchoolGrades: 7-8Distance: 3.5 mi
- 6/10Samuel Clemens High SchoolGrades: 9-12Distance: 1 mi
Schools provided by the listing agent
- Elementary: Watts
- Middle: Corbett
- High: Samuel Clemens
- District: Schertz-Cibolo-Universal City Isd
Source: LERA MLS. This data may not be complete. We recommend contacting the local school district to confirm school assignments for this home.
Get a cash offer in 3 minutes
Find out how much your home could sell for in as little as 3 minutes with a no-obligation cash offer.
Estimated market value
$288,000
Get a cash offer in 3 minutes
Find out how much your home could sell for in as little as 3 minutes with a no-obligation cash offer.
Estimated market value
$288,000
