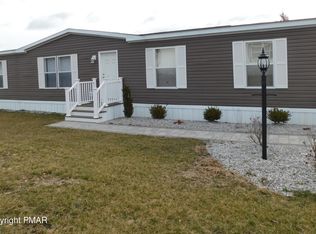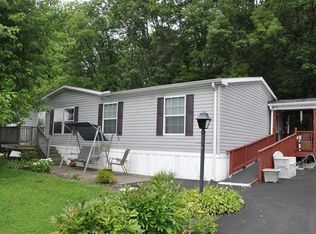Sold for $159,000
$159,000
209 Fawn Valley Rd, Stroudsburg, PA 18360
3beds
1,344sqft
Manufactured Home, Single Family Residence
Built in 2025
-- sqft lot
$162,100 Zestimate®
$118/sqft
$1,530 Estimated rent
Home value
$162,100
$133,000 - $198,000
$1,530/mo
Zestimate® history
Loading...
Owner options
Explore your selling options
What's special
BE THE FIRST! To own this brand spanking "NEW" 2025 "CHAMPION" (3-BR, 2-BA, 1,344 sq. ft.) custom manufacture ranch home located in the quiet community of Fawn Valley! An open floor plan and spacious rooms greet you the moment you enter and allow you to move freely throughout the home. Upgraded kitchen features NEW appliances, double stainless sink, wood cabinetry, Formica counters and a center island that seats 3! Spacious master bedroom suite includes a walk-in shower that seats 2 and a (4' x 12') WIC outside the bathroom. Two same size bedrooms with sizable closets and main bathroom are located on the opposite side of the home for your privacy. Walk out from the laundry area onto a patio area, perfect for relaxing and entertaining. Fawn Valley Community is conveniently located minutes to Tannersville Outlets, Mohican Sun Casino, Big Boulder, Jack Frost and other major Pocono attractions! Whether your looking for a full time or seasonal residence it's location is close to Rts. 209, 80 & 33 for perfect commuting! Monthly lot rent of $565 incl. Water/Sewer/Garbage. BUYERS: Please make sure your approved for manufactured home financing . . VA, FHA, USDA or Conventional mortgages will not qualify for these homes. Call today! Call listing agent with any questions.
Zillow last checked: 8 hours ago
Listing updated: August 21, 2025 at 08:23am
Listed by:
Cass Chies 484-515-7319,
Diamond 1st Real Estate LLC
Bought with:
Troy T Breen
Keller Williams Real Estate -
Source: GLVR,MLS#: 761355 Originating MLS: Lehigh Valley MLS
Originating MLS: Lehigh Valley MLS
Facts & features
Interior
Bedrooms & bathrooms
- Bedrooms: 3
- Bathrooms: 2
- Full bathrooms: 2
Primary bedroom
- Level: First
- Dimensions: 14.00 x 12.70
Bedroom
- Description: Front
- Level: First
- Dimensions: 9.00 x 12.70
Bedroom
- Description: Rear
- Level: First
- Dimensions: 9.00 x 12.70
Primary bathroom
- Description: 3.8 x 12.7 WIC
- Level: First
- Dimensions: 12.30 x 5.00
Dining room
- Level: First
- Dimensions: 12.60 x 9.00
Other
- Level: First
- Dimensions: 9.00 x 4.11
Kitchen
- Description: Kitchen Island
- Level: First
- Dimensions: 12.80 x 12.70
Laundry
- Level: First
- Dimensions: 12.70 x 6.70
Living room
- Level: First
- Dimensions: 18.10 x 12.60
Heating
- Electric, Forced Air, Heat Pump
Cooling
- None
Appliances
- Included: Dishwasher, Electric Oven, Electric Range, Electric Water Heater, Refrigerator
- Laundry: Main Level
Features
- Dining Area, Walk-In Closet(s)
- Flooring: Vinyl
- Basement: Crawl Space
Interior area
- Total interior livable area: 1,344 sqft
- Finished area above ground: 1,344
- Finished area below ground: 0
Property
Parking
- Total spaces: 2
- Parking features: Off Street, Parking Pad
- Garage spaces: 2
- Has uncovered spaces: Yes
Features
- Levels: One
- Stories: 1
- Patio & porch: Patio
- Exterior features: Patio
- Has view: Yes
- View description: Mountain(s)
Lot
- Features: Flat
Details
- Additional structures: Mobile Home
- Parcel number: 07627900710475T6
- On leased land: Yes
- Zoning: Resi
- Special conditions: None
Construction
Type & style
- Home type: MobileManufactured
- Architectural style: Ranch
- Property subtype: Manufactured Home, Single Family Residence
Materials
- Vinyl Siding
- Roof: Asphalt,Fiberglass
Condition
- Unknown
- Year built: 2025
Utilities & green energy
- Electric: Circuit Breakers
- Sewer: Community/Coop Sewer
- Water: Community/Coop
Community & neighborhood
Location
- Region: Stroudsburg
- Subdivision: Not in Development
HOA & financial
HOA
- Has HOA: Yes
- HOA fee: $565 monthly
Other
Other facts
- Listing terms: Cash
- Road surface type: Paved
Price history
| Date | Event | Price |
|---|---|---|
| 8/21/2025 | Sold | $159,000$118/sqft |
Source: | ||
| 8/1/2025 | Pending sale | $159,000$118/sqft |
Source: | ||
| 7/22/2025 | Listed for sale | $159,000+1490%$118/sqft |
Source: | ||
| 4/30/2015 | Sold | $10,000$7/sqft |
Source: Agent Provided Report a problem | ||
Public tax history
| Year | Property taxes | Tax assessment |
|---|---|---|
| 2025 | $85 +4.7% | $2,570 |
| 2024 | $81 +2.5% | $2,570 |
| 2023 | $80 +2.6% | $2,570 |
Find assessor info on the county website
Neighborhood: 18360
Nearby schools
GreatSchools rating
- 7/10Stroudsburg Middle SchoolGrades: 5-7Distance: 5.1 mi
- 7/10Stroudsburg High SchoolGrades: 10-12Distance: 5.9 mi
- 7/10Stroudsburg Junior High SchoolGrades: 8-9Distance: 5.4 mi
Schools provided by the listing agent
- High: Stroudsburg
- District: Stroudsburg
Source: GLVR. This data may not be complete. We recommend contacting the local school district to confirm school assignments for this home.

