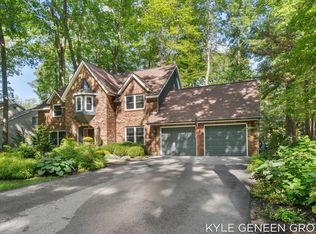Sold
$510,000
209 Foxdown Rd, Holland, MI 49424
4beds
3,686sqft
Single Family Residence
Built in 1996
0.43 Acres Lot
$518,500 Zestimate®
$138/sqft
$3,158 Estimated rent
Home value
$518,500
$493,000 - $544,000
$3,158/mo
Zestimate® history
Loading...
Owner options
Explore your selling options
What's special
Welcome to 209 Foxdown Road in the highly sought after Marigold Woods. This beautiful 4 bedroom 3 1/2 bath home. Step inside to a bright open layout filled with natural light. The spacious living area offers large windows opening to the beautiful back yard. The kitchen features abundant cabinet space, ample counter space and opens to the dining area perfect for everyday living and hosting family and friends. The upstairs includes 3 bedrooms including a jack and jill bathroom connecting to of the bedrooms plus another full bath serving the third bedroom. A fourth bedroom and full bath are located in the finished lower level. The lower level features a cozy fireplace, custom bar area, and generous living space. Additional features include main floor laundry and brand new roof.
Zillow last checked: 8 hours ago
Listing updated: September 29, 2025 at 09:28am
Listed by:
Emily Garcia 616-836-2878,
Coldwell Banker Woodland Schmidt,
David Garcia 616-405-2947,
Coldwell Banker Woodland Schmidt
Bought with:
Jerry L Nienhuis, 6502354196
Keller Williams Lakeshore
Source: MichRIC,MLS#: 25035021
Facts & features
Interior
Bedrooms & bathrooms
- Bedrooms: 4
- Bathrooms: 4
- Full bathrooms: 3
- 1/2 bathrooms: 1
- Main level bedrooms: 3
Heating
- Forced Air
Cooling
- Central Air
Appliances
- Included: Built-In Gas Oven, Dishwasher, Dryer, Microwave, Refrigerator, Washer
- Laundry: Laundry Room, Main Level
Features
- Center Island, Eat-in Kitchen
- Basement: Daylight,Full
- Number of fireplaces: 1
- Fireplace features: Family Room
Interior area
- Total structure area: 1,854
- Total interior livable area: 3,686 sqft
- Finished area below ground: 0
Property
Parking
- Total spaces: 3
- Parking features: Attached
- Garage spaces: 3
Features
- Stories: 1
Lot
- Size: 0.43 Acres
- Dimensions: 145 x 197
- Features: Wooded
Details
- Parcel number: 701525310001
- Zoning description: R-3
Construction
Type & style
- Home type: SingleFamily
- Architectural style: Ranch
- Property subtype: Single Family Residence
Materials
- Brick, Vinyl Siding
- Roof: Shingle
Condition
- New construction: No
- Year built: 1996
Utilities & green energy
- Sewer: Public Sewer
- Water: Public
Community & neighborhood
Location
- Region: Holland
- Subdivision: Marigold Woods
HOA & financial
HOA
- Has HOA: Yes
- HOA fee: $200 annually
Other
Other facts
- Listing terms: Cash,FHA,VA Loan,Conventional
Price history
| Date | Event | Price |
|---|---|---|
| 9/26/2025 | Sold | $510,000-1.7%$138/sqft |
Source: | ||
| 8/25/2025 | Pending sale | $519,000$141/sqft |
Source: | ||
| 8/6/2025 | Price change | $519,000-1.9%$141/sqft |
Source: | ||
| 7/16/2025 | Listed for sale | $529,000$144/sqft |
Source: | ||
Public tax history
| Year | Property taxes | Tax assessment |
|---|---|---|
| 2024 | $4,852 +7.1% | $167,851 +5% |
| 2023 | $4,532 +440% | $159,859 |
| 2022 | $839 | -- |
Find assessor info on the county website
Neighborhood: 49424
Nearby schools
GreatSchools rating
- 7/10Waukazoo Elementary SchoolGrades: PK-5Distance: 1.1 mi
- 5/10Harbor Lights Middle SchoolGrades: 6-8Distance: 3.3 mi
- 6/10West Ottawa High School CampusGrades: 9-12Distance: 3.2 mi
Get pre-qualified for a loan
At Zillow Home Loans, we can pre-qualify you in as little as 5 minutes with no impact to your credit score.An equal housing lender. NMLS #10287.
Sell with ease on Zillow
Get a Zillow Showcase℠ listing at no additional cost and you could sell for —faster.
$518,500
2% more+$10,370
With Zillow Showcase(estimated)$528,870
