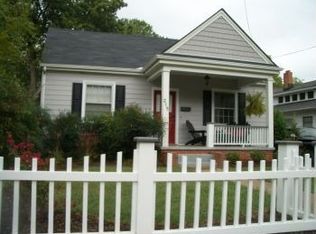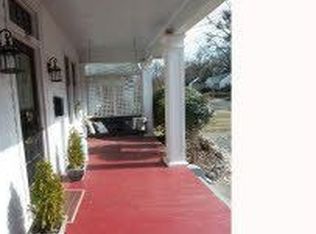Great combination of entertainment of the city and the comfort of the suburbs. This wonderful home is within short proximity to many top restaurants (Crawford and Son!), bars, pharmacy, and shopping. With a top to bottom remodel and addition by Concept8 you will feel like you are living in luxury! There has been a enclosed front porch added recently, providing an extra large space to hang out in outside. There are many windows filling the home with light and letting you peek out at beautiful Mordecai!
This property is off market, which means it's not currently listed for sale or rent on Zillow. This may be different from what's available on other websites or public sources.

