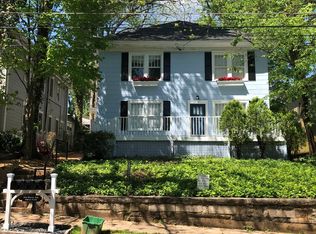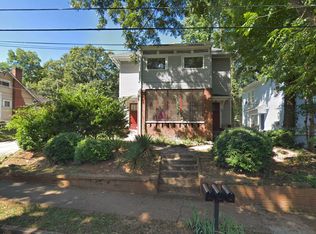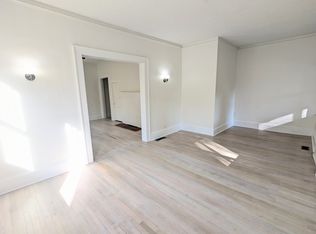209 Hampshire Ave, Decatur, GA is a single family home that contains 930 sq ft and was built in 1915. Recently updated kitchen and baths have created a stylish layout that creates a great atmosphere for a family or roommates. The house is in the city of Decatur and within a stone's throw of City of Decatur Schools, Marta, Downtown Decatur, Emory, CDC, downtown Atlanta and many other in town amenities. Newly renovated bathroom and kitchen. Hardwood floors throughout. Great front porch and back sitting area that contains a great amount of storage, a rarity in the area. House has gas oven, microwave, fridge, and washer and dryer. This house is perfect for a small family, roommates, young professionals, and university and/or CDC employees. Right in the heart of Decatur, Atlanta's most sought after in town neighborhood.
This property is off market, which means it's not currently listed for sale or rent on Zillow. This may be different from what's available on other websites or public sources.


