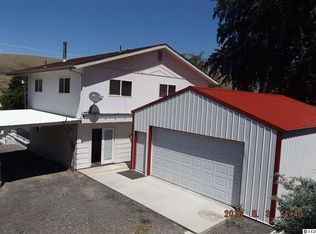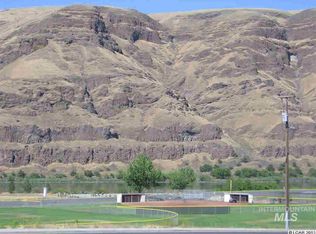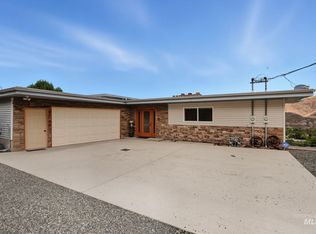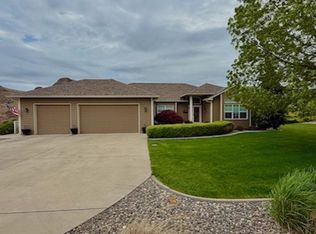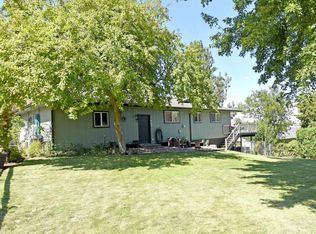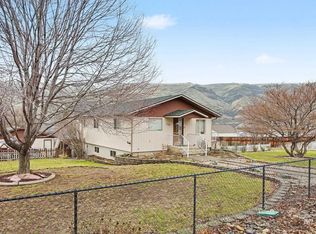PRIME PROPERTY now available in the sought after town of Asotin! This home is nestled on a sprawling 1.09-acre corner lot that includes 3 parcels to protect the gorgeous RIVERVIEW!! The main floor features TWO en-suites, gorgeous kitchen, access to the partially covered deck, main floor laundry and an office with a separate entrance. Need space for the toys? How about a massive 32x72 insulated SHOP w/ pass-thorough access! If you need additional parking a 24x24 detached garage or space under the home is available! This remarkable property is not just a home; it's a lifestyle. With the proximity to water activities, this can be your own sanctuary. Imagine the endless possibilities that await you~call for your private showing today.
Active
$799,000
209 Harding St, Asotin, WA 99402
3beds
3baths
3,030sqft
Est.:
Single Family Residence
Built in 1980
1.09 Acres Lot
$772,500 Zestimate®
$264/sqft
$-- HOA
What's special
Gorgeous kitchenPartially covered deckMain floor laundryTwo en-suites
- 180 days |
- 222 |
- 0 |
Zillow last checked: 8 hours ago
Listing updated: December 30, 2025 at 12:00pm
Listed by:
Debbie Lee 208-791-8103,
Assist 2 Sell Discovery Real Estate
Source: IMLS,MLS#: 98956128
Tour with a local agent
Facts & features
Interior
Bedrooms & bathrooms
- Bedrooms: 3
- Bathrooms: 3
- Main level bathrooms: 2
- Main level bedrooms: 2
Primary bedroom
- Level: Main
Bedroom 2
- Level: Main
Bedroom 3
- Level: Upper
Kitchen
- Level: Main
Living room
- Level: Main
Office
- Level: Main
Heating
- Forced Air, Natural Gas
Cooling
- Central Air
Appliances
- Included: Dishwasher, Microwave, Oven/Range Built-In, Refrigerator, Washer, Dryer
Features
- Sink, Bath-Master, Bed-Master Main Level, Den/Office, Two Master Bedrooms, Breakfast Bar, Pantry, Granite Counters, Number of Baths Main Level: 2, Number of Baths Upper Level: 1
- Flooring: Carpet, Vinyl
- Doors: Drivethrough Door(s)
- Has basement: No
- Has fireplace: Yes
- Fireplace features: Gas
Interior area
- Total structure area: 3,030
- Total interior livable area: 3,030 sqft
- Finished area above ground: 2,094
- Finished area below ground: 0
Property
Parking
- Total spaces: 6
- Parking features: RV/Boat, Detached, Garage (Drive Through Doors), Driveway
- Garage spaces: 4
- Carport spaces: 2
- Covered spaces: 6
- Has uncovered spaces: Yes
- Details: Garage: 24x24
Features
- Levels: Two Story w/ Below Grade
- Patio & porch: Covered Patio/Deck
- Has view: Yes
Lot
- Size: 1.09 Acres
- Dimensions: 285 x 170
- Features: 1 - 4.99 AC, Views, Corner Lot, Full Sprinkler System
Details
- Additional structures: Shop
- Parcel number: 10460000100000000,10460000100020000,10460000100010
Construction
Type & style
- Home type: SingleFamily
- Property subtype: Single Family Residence
Materials
- Insulation, Vinyl Siding
- Roof: Metal
Condition
- Year built: 1980
Utilities & green energy
- Water: Public
- Utilities for property: Sewer Connected, Electricity Connected
Community & HOA
Location
- Region: Asotin
Financial & listing details
- Price per square foot: $264/sqft
- Tax assessed value: $343,600
- Annual tax amount: $3,763
- Date on market: 7/28/2025
- Listing terms: Cash,Conventional,FHA,USDA Loan,VA Loan
- Ownership: Fee Simple
- Electric utility on property: Yes
- Road surface type: Paved
Estimated market value
$772,500
$734,000 - $811,000
$2,701/mo
Price history
Price history
Price history is unavailable.
Public tax history
Public tax history
| Year | Property taxes | Tax assessment |
|---|---|---|
| 2023 | $3,751 -1.5% | $343,600 |
| 2022 | $3,808 -1% | $343,600 |
| 2021 | $3,846 +8.7% | $343,600 +7.3% |
Find assessor info on the county website
BuyAbility℠ payment
Est. payment
$4,691/mo
Principal & interest
$3878
Property taxes
$533
Home insurance
$280
Climate risks
Neighborhood: 99402
Nearby schools
GreatSchools rating
- 6/10Asotin Elementary SchoolGrades: PK-5Distance: 0.7 mi
- 6/10Asotin Jr Sr High SchoolGrades: 6-12Distance: 0.7 mi
Schools provided by the listing agent
- Elementary: Asotin
- Middle: Asotin
- High: Asotin
- District: Asotin Anatone
Source: IMLS. This data may not be complete. We recommend contacting the local school district to confirm school assignments for this home.
