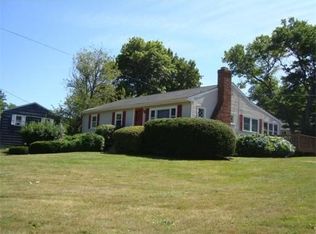Sold for $1,101,145
$1,101,145
209 Hatherly Rd, Scituate, MA 02066
4beds
1,974sqft
Single Family Residence
Built in 1935
9,975 Square Feet Lot
$1,105,400 Zestimate®
$558/sqft
$3,859 Estimated rent
Home value
$1,105,400
$1.03M - $1.19M
$3,859/mo
Zestimate® history
Loading...
Owner options
Explore your selling options
What's special
Seaside stunner in lovely Sand Hills. So close to the beach, but not in the flood zone! This home has the vibe of coastal charm and modern amenities. The first floor features a spacious and welcoming open kitchen and dining area with a cathedral ceiling, new kitchen with granite countertops, farmers sink and SS appliances. The living room welcomes you with a stone fireplace to snuggle by on those chilly nights. And you will love the sunroom with views down to the ocean. You'll also find a vintage cottage first floor bedroom that can open to an office (or make it a dressing/sitting room). Upstairs, the views get better from the 3 sunny and spacious bedrooms. Check more boxes w/a 2-car attached garage, full basement, automatic generator, gas heat, newer roof, new 200 amp elec, HWH, sump pump and woodstove. The pretty backyard is fenced in and perfect for entertaining and gardening. Convenient to the Best of Scituate-Harbor Restaurants & Shops, Beaches, Lighthouse, and Commuter Rail
Zillow last checked: 8 hours ago
Listing updated: January 10, 2026 at 06:26am
Listed by:
Carolyn R. Cleveland 781-706-7262,
Coldwell Banker Realty - Scituate 781-545-1888
Bought with:
Brett Mensinger
Corcoran Property Advisors
Source: MLS PIN,MLS#: 73447639
Facts & features
Interior
Bedrooms & bathrooms
- Bedrooms: 4
- Bathrooms: 2
- Full bathrooms: 2
Primary bedroom
- Features: Flooring - Wall to Wall Carpet
- Level: Second
Bedroom 2
- Features: Flooring - Wall to Wall Carpet
- Level: Second
Bedroom 3
- Features: Flooring - Wall to Wall Carpet
- Level: Second
Bedroom 4
- Features: Flooring - Hardwood
- Level: First
Primary bathroom
- Features: No
Bathroom 1
- Level: First
Bathroom 2
- Level: Second
Dining room
- Features: Wood / Coal / Pellet Stove, Cathedral Ceiling(s), Ceiling Fan(s), Flooring - Hardwood
- Level: First
Kitchen
- Features: Flooring - Hardwood, Countertops - Stone/Granite/Solid, Stainless Steel Appliances
- Level: First
Living room
- Features: Flooring - Hardwood
- Level: First
Office
- Features: Flooring - Hardwood
- Level: First
Heating
- Baseboard, Natural Gas
Cooling
- None
Appliances
- Included: Gas Water Heater, Range, Dishwasher, Microwave, Refrigerator, Washer, Dryer
- Laundry: In Basement
Features
- Sun Room, Office
- Flooring: Wood, Carpet, Flooring - Wall to Wall Carpet, Flooring - Hardwood
- Basement: Full,Sump Pump,Concrete
- Number of fireplaces: 1
- Fireplace features: Living Room
Interior area
- Total structure area: 1,974
- Total interior livable area: 1,974 sqft
- Finished area above ground: 1,974
Property
Parking
- Total spaces: 4
- Parking features: Attached, Off Street
- Attached garage spaces: 2
- Uncovered spaces: 2
Features
- Exterior features: Fenced Yard, Garden
- Fencing: Fenced
- Has view: Yes
- View description: Water, Ocean
- Has water view: Yes
- Water view: Ocean,Water
- Waterfront features: Ocean, 1/10 to 3/10 To Beach, Beach Ownership(Public)
Lot
- Size: 9,975 sqft
- Features: Corner Lot
Details
- Parcel number: M:034 B:020 L:017,1166426
- Zoning: res
Construction
Type & style
- Home type: SingleFamily
- Architectural style: Cape
- Property subtype: Single Family Residence
Materials
- Frame
- Foundation: Concrete Perimeter
- Roof: Shingle
Condition
- Year built: 1935
Utilities & green energy
- Electric: 200+ Amp Service
- Sewer: Public Sewer
- Water: Public
Community & neighborhood
Community
- Community features: Public Transportation, Shopping, Park, Walk/Jog Trails, Golf, Conservation Area, Marina, Public School, T-Station
Location
- Region: Scituate
- Subdivision: Sand Hills
Price history
| Date | Event | Price |
|---|---|---|
| 1/9/2026 | Sold | $1,101,145-6.1%$558/sqft |
Source: MLS PIN #73447639 Report a problem | ||
| 11/29/2025 | Contingent | $1,172,095$594/sqft |
Source: MLS PIN #73447639 Report a problem | ||
| 11/11/2025 | Price change | $1,172,095-7.1%$594/sqft |
Source: MLS PIN #73447639 Report a problem | ||
| 10/24/2025 | Listed for sale | $1,261,339+52%$639/sqft |
Source: MLS PIN #73447639 Report a problem | ||
| 4/28/2023 | Sold | $830,000+3.9%$420/sqft |
Source: MLS PIN #73055217 Report a problem | ||
Public tax history
| Year | Property taxes | Tax assessment |
|---|---|---|
| 2025 | $7,658 +3.7% | $766,600 +7.6% |
| 2024 | $7,383 +0.8% | $712,600 +8.3% |
| 2023 | $7,322 +5.3% | $657,900 +19.4% |
Find assessor info on the county website
Neighborhood: 02066
Nearby schools
GreatSchools rating
- 7/10Wampatuck Elementary SchoolGrades: PK-5Distance: 0.3 mi
- 7/10Gates Intermediate SchoolGrades: 6-8Distance: 1.9 mi
- 8/10Scituate High SchoolGrades: 9-12Distance: 1.8 mi
Get a cash offer in 3 minutes
Find out how much your home could sell for in as little as 3 minutes with a no-obligation cash offer.
Estimated market value$1,105,400
Get a cash offer in 3 minutes
Find out how much your home could sell for in as little as 3 minutes with a no-obligation cash offer.
Estimated market value
$1,105,400
