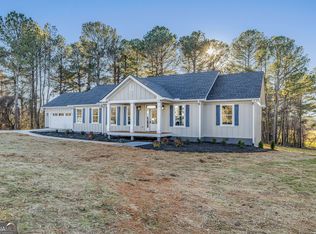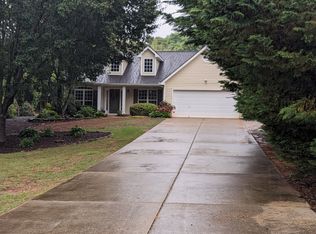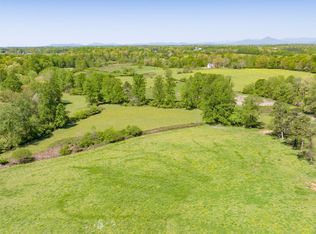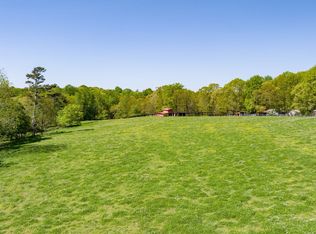Closed
$539,000
209 Hazel Creek Rd, Mount Airy, GA 50563
4beds
--sqft
Single Family Residence
Built in 2025
1.87 Acres Lot
$540,400 Zestimate®
$--/sqft
$2,648 Estimated rent
Home value
$540,400
$513,000 - $567,000
$2,648/mo
Zestimate® history
Loading...
Owner options
Explore your selling options
What's special
Spacious 1.873 acre corner lot in Mt. Airy, this new construction Modern Farmhouse offers the perfect blend of style, comfort, and convenience. With easy access to Hwy 365 and no HOA or subdivision restrictions, the home provides both privacy and freedom. The level yard is beautifully complemented by a stunning oak tree in the side yard, creating a serene setting. Inside, the open-concept kitchen flows seamlessly into the living and dining areas, while a convenient laundry room is accessible from both the master bathroom and kitchen. With four bedrooms and three full bathrooms, plus a half bath, this home is designed for modern living. Enjoy outdoor relaxation on the covered back patio, or take advantage of the two-car carport for added storage. Built with efficiency in mind, this home features spray foam insulation in the roofline and walls, ensuring low maintenance and optimal comfort throughout the year.
Zillow last checked: 8 hours ago
Listing updated: November 25, 2025 at 04:59am
Listed by:
Jerry Harkness 706-949-3747,
Keller Williams Lanier Partners
Bought with:
Karen B Thomas, 374480
Headwaters Realty
Source: GAMLS,MLS#: 10607019
Facts & features
Interior
Bedrooms & bathrooms
- Bedrooms: 4
- Bathrooms: 4
- Full bathrooms: 3
- 1/2 bathrooms: 1
- Main level bathrooms: 1
- Main level bedrooms: 1
Dining room
- Features: Dining Rm/Living Rm Combo
Kitchen
- Features: Kitchen Island, Solid Surface Counters
Heating
- Central, Electric, Heat Pump
Cooling
- Central Air, Electric, Heat Pump
Appliances
- Included: Dishwasher, Electric Water Heater, Microwave, Oven/Range (Combo), Refrigerator, Stainless Steel Appliance(s)
- Laundry: Common Area, Mud Room
Features
- Separate Shower, Soaking Tub, Tile Bath
- Flooring: Laminate, Tile
- Windows: Double Pane Windows
- Basement: None
- Number of fireplaces: 1
Interior area
- Total structure area: 0
- Finished area above ground: 0
- Finished area below ground: 0
Property
Parking
- Parking features: Attached, Carport, Kitchen Level
- Has carport: Yes
Features
- Levels: Two
- Stories: 2
- Patio & porch: Patio, Porch
Lot
- Size: 1.87 Acres
- Features: Corner Lot, Level
- Residential vegetation: Grassed, Wooded
Details
- Parcel number: PART OF 131 067
Construction
Type & style
- Home type: SingleFamily
- Architectural style: Country/Rustic,Traditional
- Property subtype: Single Family Residence
Materials
- Concrete, Other
- Foundation: Slab
- Roof: Composition
Condition
- New Construction
- New construction: Yes
- Year built: 2025
Details
- Warranty included: Yes
Utilities & green energy
- Sewer: Septic Tank
- Water: Public
- Utilities for property: Electricity Available, High Speed Internet, Water Available
Green energy
- Energy efficient items: Appliances, Doors, Insulation, Thermostat, Windows
Community & neighborhood
Community
- Community features: None
Location
- Region: Mount Airy
- Subdivision: None
HOA & financial
HOA
- Has HOA: No
- Services included: None
Other
Other facts
- Listing agreement: Exclusive Right To Sell
Price history
| Date | Event | Price |
|---|---|---|
| 11/24/2025 | Sold | $539,000 |
Source: | ||
| 9/30/2025 | Pending sale | $539,000 |
Source: | ||
| 9/17/2025 | Listed for sale | $539,000 |
Source: | ||
| 9/17/2025 | Listing removed | $539,000 |
Source: | ||
| 7/30/2025 | Listed for sale | $539,000 |
Source: | ||
Public tax history
Tax history is unavailable.
Neighborhood: 50563
Nearby schools
GreatSchools rating
- 6/10Hazel Grove Elementary SchoolGrades: PK-5Distance: 1.6 mi
- NAHabersham Ninth Grade AcademyGrades: 9Distance: 2 mi
- 8/10Habersham Central High SchoolGrades: 9-12Distance: 1.9 mi
Schools provided by the listing agent
- Elementary: Hazel Grove
- Middle: H A Wilbanks
- High: Habersham Central
Source: GAMLS. This data may not be complete. We recommend contacting the local school district to confirm school assignments for this home.

Get pre-qualified for a loan
At Zillow Home Loans, we can pre-qualify you in as little as 5 minutes with no impact to your credit score.An equal housing lender. NMLS #10287.



