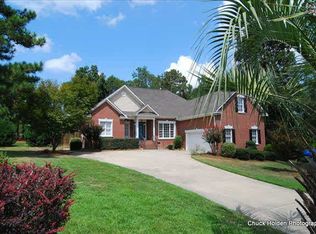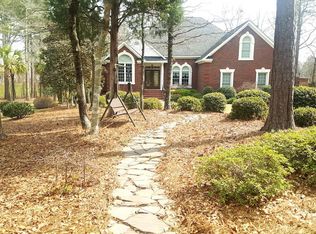Stunning all-brick home situated on a .51 acre cul-de-sac tree-lined lot in Lexington's Murifield subdivision around the corner from Lexington High School. The quality in this home is evident and the layout is functional for the family and entertaining. Welcoming entry with formal dining room to the left. The foyer leads to a spacious family room with fireplace and built-ins and access to a large screened-in porch. The setting out back is so private you forget that you are in a well established neighborhood. Back inside, an eat-in area is positioned between the family room and kitchen which is complete with quality cabinets, beautiful counters, stainless appliances, and plenty of cabinet and counter space. Around the corner from the kitchen you'll find access to the garage and a drop zone. The master bedroom is located on the opposite side of the home on the main level and offers a large walk-in closet, double vanity, shower, and separate tub. Upstairs you'll find 3 bedrooms, two full baths, a huge bonus room, plenty of closet and storage space, and the laundry room. This layout is perfect for the family and guest, designed in a way that offers privacy and plenty of room for the kids or guests to get ready in the morning and have their own areas to relax or play. Lexington One Schools including Pleasant Hill Elementary and Middle and Lexington High School.
This property is off market, which means it's not currently listed for sale or rent on Zillow. This may be different from what's available on other websites or public sources.

