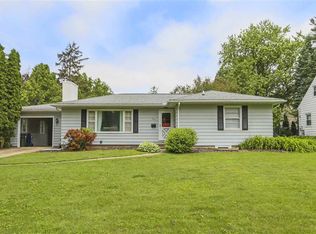Beautifully refinished hardwood floors, newer roof with 30 year shingles. New interior paint and newer kitchen floor. Lots of closets, fireplace in 20 x 13 living room and screened porch off formal dining room. Beautiful yard with Magnolia tree. Updated wiring, newly painted porch and garage.
This property is off market, which means it's not currently listed for sale or rent on Zillow. This may be different from what's available on other websites or public sources.

