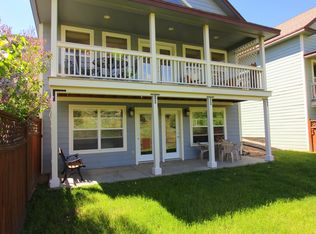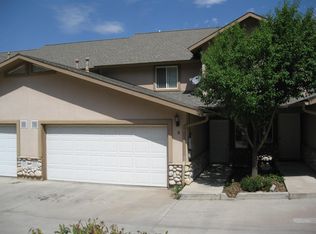Sold cren member
$650,000
209 Jenkins Ranch Road #D, Durango, CO 81301
3beds
1,877sqft
Condominium
Built in 2000
-- sqft lot
$664,900 Zestimate®
$346/sqft
$2,828 Estimated rent
Home value
$664,900
$598,000 - $738,000
$2,828/mo
Zestimate® history
Loading...
Owner options
Explore your selling options
What's special
Don’t miss this 3-bedroom, 2.5 bathroom, 2-car garage condo that lives like a townhome. The first level includes an open living concept with kitchen, dining area, living room with a gas fireplace, and a half bathroom with laundry room. The second level includes the primary bedroom with an ensuite bathroom, two additional bedrooms, and a full bathroom. The primary bedroom is spacious with a walk-in closet and dual vanities in the bathroom. The home backs to green space where you can enjoy time on the deck with views of Perins Peak. This home has many updates, including new carpet (September 2024), Silestone countertops in the bathrooms and kitchen, and updated fixtures throughout. Leave your car parked and enjoy the walkability of this home. Ideally located blocks away from the Horse Gulch trail system for biking and hiking, a yoga studio, a convenience store, a neighborhood tavern, and access to the Durango transit system. Convenient location to Fort Lewis College and 2 miles from the center of downtown.
Zillow last checked: 8 hours ago
Listing updated: May 30, 2025 at 12:13pm
Listed by:
Caroline Walt O:970-382-9396,
R1 Colorado
Bought with:
Ashley Truitt
Coldwell Banker Mountain Properties
Source: CREN,MLS#: 823253
Facts & features
Interior
Bedrooms & bathrooms
- Bedrooms: 3
- Bathrooms: 3
- Full bathrooms: 2
- 1/2 bathrooms: 1
Primary bedroom
- Level: Upper
Dining room
- Features: Kitchen Bar, Separate Dining
Cooling
- Ceiling Fan(s)
Appliances
- Included: Range, Refrigerator, Dishwasher, Washer, Dryer, Disposal, Microwave
- Laundry: W/D Hookup
Features
- Ceiling Fan(s), Walk-In Closet(s)
- Flooring: Carpet-Partial, Laminate, Tile
- Windows: Window Coverings, Double Pane Windows
- Basement: Crawl Space
- Has fireplace: Yes
- Fireplace features: Gas Log, Living Room
Interior area
- Total structure area: 1,877
- Total interior livable area: 1,877 sqft
Property
Parking
- Total spaces: 2
- Parking features: Attached Garage, Garage Door Opener, Heated Garage
- Attached garage spaces: 2
Features
- Levels: Two
- Stories: 2
- Exterior features: Balcony
Lot
- Features: Adj to Greenbelt, Near Golf Course, Adj to Open Space
Details
- Parcel number: 566521415075
- Zoning description: Residential Single Family
Construction
Type & style
- Home type: Condo
- Architectural style: Contemporary
- Property subtype: Condominium
- Attached to another structure: Yes
Materials
- Wood Frame, Stucco
- Roof: Composition
Condition
- New construction: No
- Year built: 2000
Utilities & green energy
- Sewer: Public Sewer
- Water: City Water
- Utilities for property: Electricity Connected, Internet, Natural Gas Connected
Community & neighborhood
Location
- Region: Durango
- Subdivision: Sky Ridge
HOA & financial
HOA
- Has HOA: Yes
- Association name: Skyridge Condominiums
Other
Other facts
- Road surface type: Paved
Price history
| Date | Event | Price |
|---|---|---|
| 5/28/2025 | Sold | $650,000$346/sqft |
Source: | ||
| 5/2/2025 | Contingent | $650,000$346/sqft |
Source: | ||
| 4/24/2025 | Listed for sale | $650,000+36.8%$346/sqft |
Source: | ||
| 11/7/2022 | Sold | $475,000-4%$253/sqft |
Source: Public Record Report a problem | ||
| 9/9/2022 | Contingent | $495,000$264/sqft |
Source: | ||
Public tax history
| Year | Property taxes | Tax assessment |
|---|---|---|
| 2025 | $1,137 +17.5% | $27,840 +0.3% |
| 2024 | $967 +2% | $27,760 -3.6% |
| 2023 | $949 -0.4% | $28,800 +23.4% |
Find assessor info on the county website
Neighborhood: 81301
Nearby schools
GreatSchools rating
- 7/10Park Elementary SchoolGrades: PK-5Distance: 1.5 mi
- 6/10Escalante Middle SchoolGrades: 6-8Distance: 3.9 mi
- 9/10Durango High SchoolGrades: 9-12Distance: 1.2 mi
Schools provided by the listing agent
- Elementary: Park K-5
- Middle: Escalante 6-8
- High: Durango 9-12
Source: CREN. This data may not be complete. We recommend contacting the local school district to confirm school assignments for this home.

Get pre-qualified for a loan
At Zillow Home Loans, we can pre-qualify you in as little as 5 minutes with no impact to your credit score.An equal housing lender. NMLS #10287.

