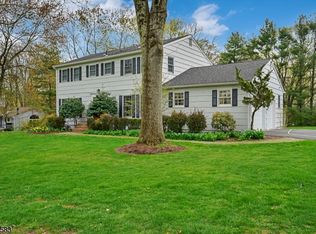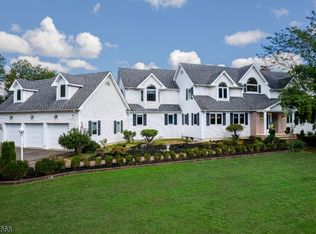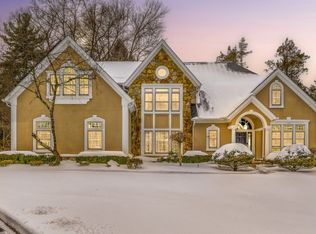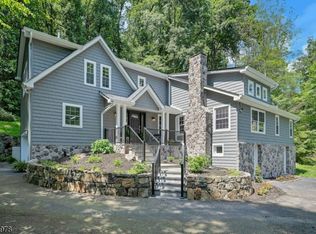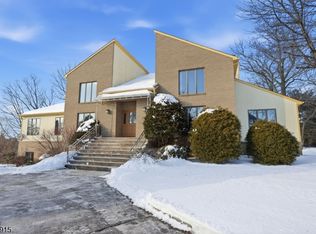This winter, imagine cozying up beside one of your THREE wood-burning fireplaces. Then, when the night winds down, retreat to your FIRST-FLOOR PRIMARY suite, a private sanctuary. The spa-inspired bath offers every luxury steam shower, soaking tub, dual vanity, and private water closet. This home radiates humble charm & elevated comfort, with a hilltop-retreat feel rarely found in Basking Ridge. Beautifully expanded & well maintained, this residence sits on 1.24 east-facing acres. At the heart of the home, the huge open-concept kitchen & dining area, complete with its own fireplace, invites gathering, conversation, & connection. Just steps away, the sun-filled two-story family room delivers remarkable scale & warmth, featuring another striking fireplace & French doors that open effortlessly to the deck and patio. The main level continues w/ two additional bedrooms and two full baths, along with a formal sitting room anchored by the home's third fireplace. Upstairs, two charming bedrooms share a well-appointed Jack-and-Jill bath. For even more space, head above the oversized two-car garage to find a versatile 6th bed/bonus suite. Thoughtful upgrades throughout enhance comfort, efficiency, and peace of mind, including: Brand-new driveway and freshly painted dual garage bays. Whole-house generator. Heated gutters. Custom wine cellar. Expansive deck, patio, & hot tub. Seller financing up to $150,000 may be available for 24 months @ below market interest rate. Tour today!
Active
Price cut: $4.6K (12/7)
$1,394,444
209 Lake Rd, Bernards Twp., NJ 07920
5beds
3,644sqft
Est.:
Single Family Residence
Built in 1967
1.24 Acres Lot
$1,371,700 Zestimate®
$383/sqft
$-- HOA
What's special
- 96 days |
- 5,037 |
- 127 |
Zillow last checked: 22 hours ago
Listing updated: December 29, 2025 at 03:23am
Listed by:
Barbare Rofsky 212-929-4250,
Rarefied Real Estate Partners Llc,
Richard P. Rizzuto
Source: GSMLS,MLS#: 3995827
Tour with a local agent
Facts & features
Interior
Bedrooms & bathrooms
- Bedrooms: 5
- Bathrooms: 4
- Full bathrooms: 3
- 1/2 bathrooms: 1
Primary bedroom
- Description: 1st Floor, Dressing Room, Full Bath, Walk-In Closet
Bedroom 1
- Level: Ground
- Area: 238
- Dimensions: 17 x 14
Bedroom 2
- Level: First
- Area: 130
- Dimensions: 13 x 10
Bedroom 3
- Level: First
- Area: 120
- Dimensions: 12 x 10
Bedroom 4
- Level: Second
- Area: 187
- Dimensions: 17 x 11
Bedroom 5
- Area: 342
- Dimensions: 19 x 18
Primary bathroom
- Features: Soaking Tub, Stall Shower, Steam
Dining room
- Level: First
- Area: 195
- Dimensions: 15 x 13
Family room
- Level: First
- Area: 399
- Dimensions: 21 x 19
Kitchen
- Features: Kitchen Island, Country Kitchen, Eat-in Kitchen
- Level: First
- Area: 264
- Dimensions: 22 x 12
Living room
- Level: First
- Area: 264
- Dimensions: 22 x 12
Basement
- Features: SeeRem, Storage
Heating
- 3 Units, Forced Air, Natural Gas
Cooling
- House Exhaust Fan, Zoned
Appliances
- Included: Carbon Monoxide Detector, Dishwasher, Dryer, Generator-Built-In, Microwave, Range/Oven-Gas, Refrigerator, Self Cleaning Oven, Washer, Gas Water Heater
- Laundry: Laundry Room
Features
- Bedroom, In-Law Floorplan, Foyer, Kitchen, Additional Bedroom, Other Room(s)
- Flooring: Carpet, Stone, Tile, Wood
- Windows: Skylight(s)
- Basement: Yes,Crawl Space,Finished,Partial,Sump Pump
- Number of fireplaces: 3
- Fireplace features: Family Room, Kitchen, Library, Wood Burning
Interior area
- Total structure area: 3,644
- Total interior livable area: 3,644 sqft
Property
Parking
- Total spaces: 10
- Parking features: Additional Parking, Asphalt, See Remarks, Attached Garage
- Attached garage spaces: 2
- Uncovered spaces: 10
Features
- Patio & porch: Deck, Patio
- Exterior features: Barbecue
- Has spa: Yes
- Spa features: Heated, Hot Tub
Lot
- Size: 1.24 Acres
- Dimensions: 1.24AC
- Features: Corner Lot
Details
- Additional structures: Storage Shed
- Parcel number: 2702025020000000010000
- Zoning description: R4
- Other equipment: Generator-Built-In
Construction
Type & style
- Home type: SingleFamily
- Architectural style: Expanded Ranch
- Property subtype: Single Family Residence
Materials
- Aluminum Siding, Brick
- Roof: Asphalt Shingle
Condition
- Year built: 1967
- Major remodel year: 2020
Utilities & green energy
- Gas: Gas-Natural
- Sewer: Public Sewer
- Water: Public
- Utilities for property: Natural Gas Connected, Fiber Optic Available, Garbage Extra Charge
Community & HOA
Community
- Security: Carbon Monoxide Detector
Location
- Region: Basking Ridge
Financial & listing details
- Price per square foot: $383/sqft
- Tax assessed value: $941,700
- Annual tax amount: $15,105
- Date on market: 11/7/2025
- Exclusions: NONE. All items & furniture negotiable.
- Ownership type: Fee Simple
Estimated market value
$1,371,700
$1.30M - $1.44M
$6,742/mo
Price history
Price history
| Date | Event | Price |
|---|---|---|
| 12/7/2025 | Price change | $1,394,444-0.3%$383/sqft |
Source: | ||
| 11/7/2025 | Listed for sale | $1,399,000+3.7%$384/sqft |
Source: | ||
| 10/13/2025 | Listing removed | $1,349,108$370/sqft |
Source: | ||
| 9/25/2025 | Pending sale | $1,349,108$370/sqft |
Source: | ||
| 9/18/2025 | Contingent | $1,349,108$370/sqft |
Source: | ||
Public tax history
Public tax history
| Year | Property taxes | Tax assessment |
|---|---|---|
| 2025 | $16,753 +10.9% | $941,700 +10.9% |
| 2024 | $15,105 +2.3% | $849,100 +8.5% |
| 2023 | $14,760 +4.1% | $782,600 +4.6% |
Find assessor info on the county website
BuyAbility℠ payment
Est. payment
$9,568/mo
Principal & interest
$6861
Property taxes
$2219
Home insurance
$488
Climate risks
Neighborhood: 07920
Nearby schools
GreatSchools rating
- 8/10Oak Street Elementary SchoolGrades: K-5Distance: 1.2 mi
- 9/10William Annin Middle SchoolGrades: 6-8Distance: 0.6 mi
- 7/10Ridge High SchoolGrades: 9-12Distance: 1.1 mi
Schools provided by the listing agent
- Elementary: Oak St
- Middle: W Annin
- High: Ridge
Source: GSMLS. This data may not be complete. We recommend contacting the local school district to confirm school assignments for this home.
- Loading
- Loading
