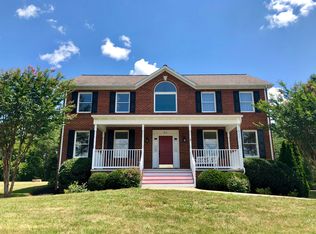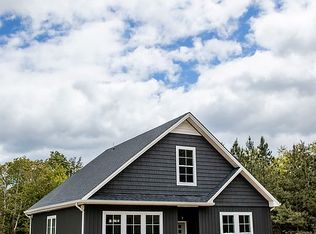Gorgeous all brick home with stunning views of the Peaks of Otter!! Located in Peaks View Estates on 1.59 acres just minutes from Forest amenities. House has been renovated top to bottom including a Second floor laundry!, an expansive chefs kitchen with high end appliances and granite counters, beautifully refinished hardwood floors throughout the main floor, new master bath features a large marble tiled shower with dual heads. Take in the views from the sprawling master bedroom. The family room has a wood burning fireplace with beautiful built-ins on either side. Work from home in your main floor office with super fast Shentel Internet. All new windows, roof, hot water tank, well pump, garage doors and openers, carpet. Fully finished walk-out basement with a 2nd wood burning fireplace.Basement is roughed in for an additional bathroom,and you could easily add one or two more bedrooms. Has a large walk up attic with tons of storage! At the end of the day enjoy the beautiful backyard.
This property is off market, which means it's not currently listed for sale or rent on Zillow. This may be different from what's available on other websites or public sources.

