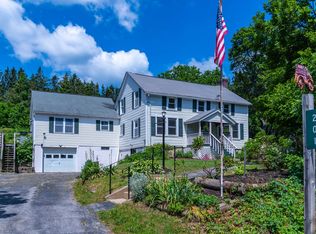The house, including kitchen and baths, have been completely renovated and updated by a master carpenter and what was the barn, attached to the house, has been completely rebuilt and opened up into and as part of the house. Wiring updated to include whole house generator and ready for electric car in garage. Gardens and landscaping are mature and include perennial, vegetable, kitchen gardens and stone patio, walls and paths through garden.
This property is off market, which means it's not currently listed for sale or rent on Zillow. This may be different from what's available on other websites or public sources.
