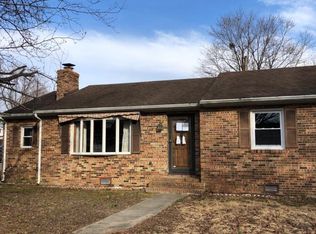Sold for $180,000 on 09/15/25
$180,000
209 Mapleton St, Hurlock, MD 21643
3beds
1,040sqft
Single Family Residence
Built in 1975
9,750 Square Feet Lot
$180,600 Zestimate®
$173/sqft
$1,823 Estimated rent
Home value
$180,600
Estimated sales range
Not available
$1,823/mo
Zestimate® history
Loading...
Owner options
Explore your selling options
What's special
Why rent when you can own this 3BR rancher + detached workshop on a nice-sized lot, loved by the same owner since 1996!? Spacious living room opens into the dining area + kitchen. 3 bedrooms; full bath w/tub/shower combo. Roomy, mostly-fenced yard features a 10x16' workshop that has electric + phone line, and a concrete pad ready for an additional shed or BBQ! *** Priced to allow savvy buyers the opportunity for some sweat equity. *** Minutes to Historic Downtown Hurlock - Hurlock Free Library, Athletic Park, Triangle Park, or the Veterans Memorial Park. Minutes to the best that the Eastern Shore has to offer - boating, world-class fishing, crabbing, hunting, dining, arts, shopping, wildlife estuaries + refuges, incredible state parks - a true paradise for nature lovers, photographers, boaters, fishermen and anyone who wants to enjoy the relaxed pace on the Eastern Shore - where life is good from the beaches to the bays and beyond! Great central location - about half an hour to Easton or Salisbury; hour west to Annapolis, east to Ocean City. Just 2-3 hours to major metro areas - Baltimore, Washington, D.C., Virginia Beach/Norfolk, Philadelphia, NYC. Sizes, taxes approximate.
Zillow last checked: 8 hours ago
Listing updated: September 15, 2025 at 07:28am
Listed by:
Charlene L. Reaser 443-735-3761,
EXP Realty, LLC
Bought with:
Sharon Fisher, 661810
RE/MAX Advantage Realty
Source: Bright MLS,MLS#: MDDO2010044
Facts & features
Interior
Bedrooms & bathrooms
- Bedrooms: 3
- Bathrooms: 1
- Full bathrooms: 1
- Main level bathrooms: 1
- Main level bedrooms: 3
Primary bedroom
- Level: Main
- Area: 90 Square Feet
- Dimensions: 10 X 9
Bedroom 2
- Level: Main
- Area: 110 Square Feet
- Dimensions: 10 X 11
Bedroom 3
- Level: Main
- Area: 154 Square Feet
- Dimensions: 14 X 11
Kitchen
- Features: Dining Area, Flooring - Vinyl, Eat-in Kitchen, Kitchen - Country
- Level: Main
- Area: 176 Square Feet
- Dimensions: 16 X 11
Living room
- Features: Flooring - Carpet, Ceiling Fan(s)
- Level: Main
- Area: 221 Square Feet
- Dimensions: 13 X 17
Heating
- Baseboard, Electric
Cooling
- Window Unit(s), Electric
Appliances
- Included: Oven/Range - Electric, Refrigerator, Electric Water Heater
- Laundry: Hookup, Main Level
Features
- Bathroom - Tub Shower, Ceiling Fan(s), Combination Kitchen/Dining, Dining Area, Entry Level Bedroom, Kitchen - Country, Eat-in Kitchen, Kitchen - Table Space
- Flooring: Carpet
- Has basement: No
- Has fireplace: No
Interior area
- Total structure area: 1,040
- Total interior livable area: 1,040 sqft
- Finished area above ground: 1,040
- Finished area below ground: 0
Property
Parking
- Total spaces: 4
- Parking features: Free, Private, Driveway
- Uncovered spaces: 4
Accessibility
- Accessibility features: 2+ Access Exits
Features
- Levels: One
- Stories: 1
- Pool features: None
- Fencing: Back Yard,Wood
Lot
- Size: 9,750 sqft
- Dimensions: 78.00 x 125.00
- Features: Cleared, Front Yard, Not In Development, Rear Yard, Year Round Access
Details
- Additional structures: Above Grade, Below Grade
- Parcel number: 1015013494
- Zoning: R-1
- Special conditions: Standard
Construction
Type & style
- Home type: SingleFamily
- Architectural style: Ranch/Rambler
- Property subtype: Single Family Residence
Materials
- Frame
- Foundation: Crawl Space
- Roof: Architectural Shingle
Condition
- Average
- New construction: No
- Year built: 1975
Utilities & green energy
- Sewer: Public Sewer
- Water: Public
Community & neighborhood
Location
- Region: Hurlock
- Subdivision: None Available
- Municipality: Hurlock
Other
Other facts
- Listing agreement: Exclusive Right To Sell
- Ownership: Fee Simple
Price history
| Date | Event | Price |
|---|---|---|
| 9/15/2025 | Sold | $180,000-2.7%$173/sqft |
Source: | ||
| 7/14/2025 | Pending sale | $185,000$178/sqft |
Source: | ||
| 7/8/2025 | Listed for sale | $185,000+239.4%$178/sqft |
Source: | ||
| 3/21/1996 | Sold | $54,500$52/sqft |
Source: Public Record Report a problem | ||
Public tax history
| Year | Property taxes | Tax assessment |
|---|---|---|
| 2025 | -- | $119,900 +7.4% |
| 2024 | $1,953 +3% | $111,600 +5.2% |
| 2023 | $1,897 +3.5% | $106,100 -4.9% |
Find assessor info on the county website
Neighborhood: 21643
Nearby schools
GreatSchools rating
- 6/10Hurlock Elementary SchoolGrades: PK-5Distance: 0.6 mi
- 6/10North Dorchester Middle SchoolGrades: 6-8Distance: 3.8 mi
- 5/10North Dorchester High SchoolGrades: 9-12Distance: 3.5 mi
Schools provided by the listing agent
- High: North Dorchester
- District: Dorchester County Public Schools
Source: Bright MLS. This data may not be complete. We recommend contacting the local school district to confirm school assignments for this home.

Get pre-qualified for a loan
At Zillow Home Loans, we can pre-qualify you in as little as 5 minutes with no impact to your credit score.An equal housing lender. NMLS #10287.
