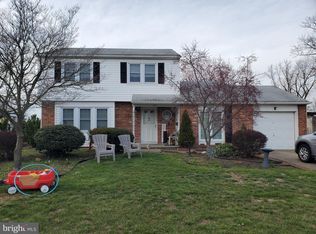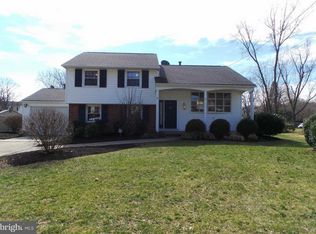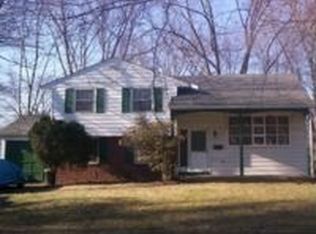Sold for $585,000 on 10/17/25
$585,000
209 McIntosh Rd, Cherry Hill, NJ 08003
5beds
1,990sqft
Single Family Residence
Built in 1957
9,374 Square Feet Lot
$594,700 Zestimate®
$294/sqft
$3,699 Estimated rent
Home value
$594,700
$511,000 - $690,000
$3,699/mo
Zestimate® history
Loading...
Owner options
Explore your selling options
What's special
Welcome to this spacious 5-bedroom, 2.5-bath home located in the highly sought-after Apple Hill community of Cherry Hill East. Perfectly landscaped with mature trees and shrubs, the property boasts exceptional curb appeal from the moment you arrive. Step inside to a welcoming foyer that opens to a bright and airy living room, complete with gleaming hardwood floors, crown molding, and three oversized windows that flood the space with natural light. The large kitchen is a chef’s delight, featuring beautiful Corian countertops, abundant cabinet storage, stainless steel appliances, gas cooking, and a built-in microwave. Just off the kitchen, the cozy step-down family room offers built-in bookshelves and a charming window seat. A spacious laundry/mudroom with side door access completes the main level. Upstairs, you’ll find a generous primary suite with a walk-in closet and an updated en-suite bathroom. Four additional bedrooms and a beautifully maintained hall bath provide plenty of room for family or guests. Under all of the bedrooms and hallway are the original hardwood floors, adding warmth and timeless charm. The finished basement adds even more living space and features large closets for excellent storage. Step outside to your backyard oasis, where the expansive covered composite deck truly steals the show. Designed for year-round enjoyment, it features two ceiling fans, recessed lighting, a mounted TV, and remote-operated retractable shades. This expansive space easily accommodates both dining and lounging areas, making it the perfect spot for summer barbecues, game-day gatherings, or simply unwinding with a good book. From the deck, step down to the hot tub and relax while overlooking the tranquil koi pond. Additional highlights include a whole-house Generac generator, newer HVAC system, a dedicated gas line for grilling, outdoor lighting and a large shed. Best of all, Horace Mann Elementary School is just a few houses down the street, adding unmatched convenience to this ideal location. This meticulously maintained home offers comfort, convenience, and timeless appeal. Schedule your showing today—this one won’t last long! Multiple offers received please submit all highest & best offers by Monday 9/8 at 8PM.
Zillow last checked: 8 hours ago
Listing updated: October 17, 2025 at 09:14am
Listed by:
Louis Sassano 609-238-8881,
Keller Williams Realty - Moorestown
Bought with:
Mark Leonard, 8333095
Capp Realty
Source: Bright MLS,MLS#: NJCD2101092
Facts & features
Interior
Bedrooms & bathrooms
- Bedrooms: 5
- Bathrooms: 3
- Full bathrooms: 2
- 1/2 bathrooms: 1
- Main level bathrooms: 1
Primary bedroom
- Features: Ceiling Fan(s), Flooring - Carpet, Flooring - HardWood, Window Treatments
- Level: Upper
- Area: 187 Square Feet
- Dimensions: 17 x 11
Bedroom 2
- Features: Ceiling Fan(s), Flooring - Carpet, Flooring - HardWood, Window Treatments
- Level: Upper
- Area: 156 Square Feet
- Dimensions: 13 x 12
Bedroom 3
- Features: Ceiling Fan(s), Flooring - Carpet, Flooring - HardWood, Window Treatments
- Level: Upper
- Area: 130 Square Feet
- Dimensions: 13 x 10
Bedroom 4
- Features: Flooring - Carpet, Flooring - HardWood, Window Treatments
- Level: Upper
- Area: 99 Square Feet
- Dimensions: 11 x 9
Bedroom 5
- Features: Flooring - Carpet, Flooring - HardWood, Window Treatments
- Level: Upper
- Area: 90 Square Feet
- Dimensions: 10 x 9
Family room
- Features: Ceiling Fan(s), Flooring - Carpet
- Level: Main
- Area: 198 Square Feet
- Dimensions: 18 x 11
Kitchen
- Features: Ceiling Fan(s), Countertop(s) - Solid Surface, Chair Rail, Flooring - HardWood, Eat-in Kitchen, Kitchen - Gas Cooking, Recessed Lighting
- Level: Main
- Area: 264 Square Feet
- Dimensions: 22 x 12
Living room
- Features: Ceiling Fan(s), Crown Molding, Flooring - HardWood, Window Treatments
- Level: Main
- Area: 221 Square Feet
- Dimensions: 17 x 13
Heating
- Forced Air, Natural Gas
Cooling
- Central Air, Electric
Appliances
- Included: Microwave, Dishwasher, Disposal, Dryer, Oven/Range - Gas, Stainless Steel Appliance(s), Washer, Freezer, Gas Water Heater
Features
- Ceiling Fan(s), Crown Molding, Eat-in Kitchen, Recessed Lighting
- Flooring: Carpet, Wood
- Windows: Window Treatments
- Basement: Full
- Has fireplace: No
Interior area
- Total structure area: 1,990
- Total interior livable area: 1,990 sqft
- Finished area above ground: 1,990
- Finished area below ground: 0
Property
Parking
- Total spaces: 5
- Parking features: Garage Door Opener, Attached, Driveway, On Street
- Attached garage spaces: 1
- Uncovered spaces: 4
Accessibility
- Accessibility features: None
Features
- Levels: Two
- Stories: 2
- Patio & porch: Deck
- Exterior features: Lighting, Lawn Sprinkler
- Pool features: None
- Has spa: Yes
- Spa features: Hot Tub
Lot
- Size: 9,374 sqft
- Dimensions: 75.00 x 125.00
Details
- Additional structures: Above Grade, Below Grade
- Parcel number: 0900529 0800014
- Zoning: RES
- Special conditions: Standard
Construction
Type & style
- Home type: SingleFamily
- Architectural style: Colonial,Traditional
- Property subtype: Single Family Residence
Materials
- Frame
- Foundation: Block
Condition
- New construction: No
- Year built: 1957
Utilities & green energy
- Sewer: Public Sewer
- Water: Public
Community & neighborhood
Location
- Region: Cherry Hill
- Subdivision: Apple Hill
- Municipality: CHERRY HILL TWP
Other
Other facts
- Listing agreement: Exclusive Right To Sell
- Listing terms: Cash,Conventional,FHA,VA Loan
- Ownership: Fee Simple
Price history
| Date | Event | Price |
|---|---|---|
| 10/17/2025 | Sold | $585,000+10.4%$294/sqft |
Source: | ||
| 9/17/2025 | Pending sale | $529,900$266/sqft |
Source: | ||
| 9/11/2025 | Contingent | $529,900$266/sqft |
Source: | ||
| 9/3/2025 | Listed for sale | $529,900+231.2%$266/sqft |
Source: | ||
| 2/9/2004 | Sold | $160,000$80/sqft |
Source: Public Record Report a problem | ||
Public tax history
| Year | Property taxes | Tax assessment |
|---|---|---|
| 2025 | $9,266 +5.2% | $213,100 |
| 2024 | $8,807 | $213,100 |
| 2023 | -- | $213,100 |
Find assessor info on the county website
Neighborhood: Ashland
Nearby schools
GreatSchools rating
- 6/10Horace Mann Elementary SchoolGrades: K-5Distance: 0.1 mi
- 6/10Rosa International Middle SchoolGrades: 6-8Distance: 1.7 mi
- 8/10Cherry Hill High-East High SchoolGrades: 9-12Distance: 2 mi
Schools provided by the listing agent
- District: Cherry Hill Township Public Schools
Source: Bright MLS. This data may not be complete. We recommend contacting the local school district to confirm school assignments for this home.

Get pre-qualified for a loan
At Zillow Home Loans, we can pre-qualify you in as little as 5 minutes with no impact to your credit score.An equal housing lender. NMLS #10287.
Sell for more on Zillow
Get a free Zillow Showcase℠ listing and you could sell for .
$594,700
2% more+ $11,894
With Zillow Showcase(estimated)
$606,594

