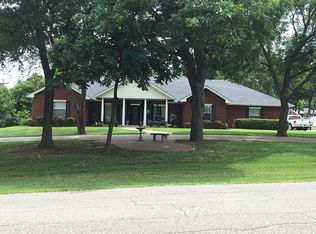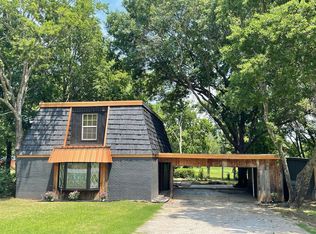Looking for a spacious and charming home with plenty of room for everyone in your family? Nestled in the quiet neighborhood near Dornick Hills in northern Ardmore is your next home. This home features 5 spacious bedrooms, 2 and 1/2 bathrooms. The master suite is downstairs, with the other 4 bedrooms upstairs. Spacious living room with fireplace and sliding door to back deck. Updated kitchen with newer cabinets, granite counter tops, Stainless Steel appliances. Brand new washer/dryer in mud room with half bath, door to large two-car garage. Large dining room/family room with built-in bar with sink and mini-fridge. A large finished basement, perfect for a game room or kids play room with built-in shelves/storage and 2 large closets, enough storage for all your Christmas/Fall decorations. The back yard is an entertainers paradise, Large deck that goes across the whole back of home, half covered, perfect for sitting outside relaxing and enjoying a cup of coffee in the morning. The back yard is spacious enough for your kids to run around and play or for a pet paradise. Even big enough for your dream pool to relax in during these Hot Oklahoma summers. This home also features very large mature trees for lots of extra shade. If you love living close to everything (schools, shopping, dining etc) and want to live in a Golf Resort, this is your perfect place. Within walking distance to the Country Club and Golf Course THIS is your perfect Home
This property is off market, which means it's not currently listed for sale or rent on Zillow. This may be different from what's available on other websites or public sources.

