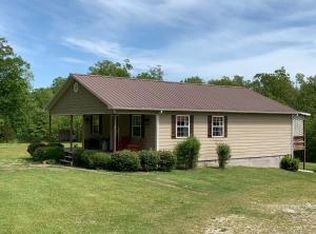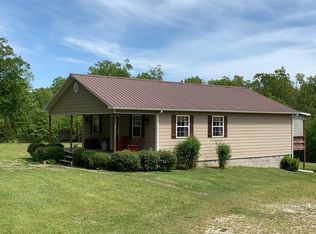Sold for $277,500
$277,500
209 Mikes Rd, Harrison, AR 72601
4beds
1,800sqft
Single Family Residence
Built in 1995
1 Acres Lot
$295,800 Zestimate®
$154/sqft
$2,493 Estimated rent
Home value
$295,800
$237,000 - $373,000
$2,493/mo
Zestimate® history
Loading...
Owner options
Explore your selling options
What's special
You'll fall in love with this Country Style home that offers 4 bedroom, 2.5 bath home on one acre of land. Check out the classic features that include the 17' vaulted ceiling and skylights in the living room provide an abundance of sunlight. Upgrades include custom cabinets and quartz countertops in the kitchen and plenty of room to add an island. Primary bedroom is on the main floor with attached bath and walk-in closet. Oak staircase with newer carpet carries you upstairs where you will find the 3 largest bedrooms complete with a full bathroom. 2 car attached garage offers plenty of secure parking along with additional storage. Take a breather outside with the sweet covered deck off the kitchen that overlooks the a large fenced in back yard. Chicken coop will convey at sale. Country living just a few short minutes to groceries and convenience. Valley Springs School District
Zillow last checked: 8 hours ago
Listing updated: March 17, 2025 at 01:39pm
Listed by:
Janice McKelvey janice@kingsriverrealty.com,
Kings River Realty LLC
Bought with:
Ginger McBee, SA00086310
Re/Max Unlimited, Inc.
Source: ArkansasOne MLS,MLS#: 1298592 Originating MLS: Northwest Arkansas Board of REALTORS MLS
Originating MLS: Northwest Arkansas Board of REALTORS MLS
Facts & features
Interior
Bedrooms & bathrooms
- Bedrooms: 4
- Bathrooms: 3
- Full bathrooms: 2
- 1/2 bathrooms: 1
Heating
- Central, Electric, Heat Pump
Cooling
- Electric, Heat Pump
Appliances
- Included: Dishwasher, Electric Range, Electric Water Heater, Refrigerator
- Laundry: Washer Hookup, Dryer Hookup
Features
- Built-in Features, Ceiling Fan(s), Eat-in Kitchen, Quartz Counters, Walk-In Closet(s), Window Treatments
- Flooring: Laminate, Luxury Vinyl Plank, Wood
- Windows: Double Pane Windows, Vinyl, Blinds
- Basement: None,Crawl Space
- Has fireplace: No
Interior area
- Total structure area: 1,800
- Total interior livable area: 1,800 sqft
Property
Parking
- Total spaces: 2
- Parking features: Attached, Garage, Garage Door Opener
- Has attached garage: Yes
- Covered spaces: 2
Features
- Levels: Two
- Stories: 2
- Patio & porch: Deck
- Exterior features: Gravel Driveway
- Fencing: Back Yard
- Waterfront features: None
Lot
- Size: 1 Acres
- Features: Cul-De-Sac, Landscaped, None, Outside City Limits
Details
- Additional structures: Outbuilding
- Parcel number: 01901638003
- Special conditions: None
Construction
Type & style
- Home type: SingleFamily
- Architectural style: Country
- Property subtype: Single Family Residence
Materials
- Vinyl Siding
- Foundation: Crawlspace
- Roof: Metal
Condition
- New construction: No
- Year built: 1995
Utilities & green energy
- Sewer: Septic Tank
- Water: Public
- Utilities for property: Electricity Available, Septic Available, Water Available
Community & neighborhood
Security
- Security features: Smoke Detector(s)
Location
- Region: Harrison
- Subdivision: None
Other
Other facts
- Road surface type: Dirt, Gravel
Price history
| Date | Event | Price |
|---|---|---|
| 3/17/2025 | Sold | $277,500+0.9%$154/sqft |
Source: | ||
| 2/13/2025 | Listed for sale | $275,000+44.7%$153/sqft |
Source: | ||
| 2/5/2021 | Sold | $190,000-2.5%$106/sqft |
Source: | ||
| 12/28/2020 | Pending sale | $194,900$108/sqft |
Source: RE/MAX UNLIMITED INC #142819 Report a problem | ||
| 12/21/2020 | Listed for sale | $194,900+44.4%$108/sqft |
Source: RE/MAX UNLIMITED INC #142819 Report a problem | ||
Public tax history
| Year | Property taxes | Tax assessment |
|---|---|---|
| 2024 | $790 -4.8% | $27,700 |
| 2023 | $830 -5.7% | $27,700 |
| 2022 | $880 +12.1% | $27,700 +8.2% |
Find assessor info on the county website
Neighborhood: 72601
Nearby schools
GreatSchools rating
- 9/10Valley Springs Elementary SchoolGrades: PK-4Distance: 3 mi
- 9/10Valley Springs Middle SchoolGrades: 5-8Distance: 3 mi
- 7/10Valley Springs High SchoolGrades: 9-12Distance: 3 mi
Schools provided by the listing agent
- District: Valley Springs
Source: ArkansasOne MLS. This data may not be complete. We recommend contacting the local school district to confirm school assignments for this home.
Get pre-qualified for a loan
At Zillow Home Loans, we can pre-qualify you in as little as 5 minutes with no impact to your credit score.An equal housing lender. NMLS #10287.

