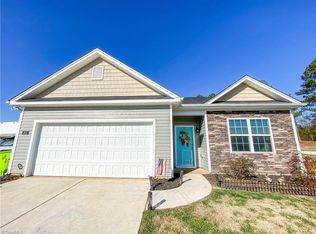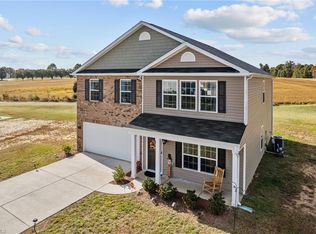Sold for $299,900
$299,900
209 Naples Rd, Lexington, NC 27295
3beds
2,234sqft
Stick/Site Built, Residential, Single Family Residence
Built in 2021
0.45 Acres Lot
$320,200 Zestimate®
$--/sqft
$2,105 Estimated rent
Home value
$320,200
$304,000 - $336,000
$2,105/mo
Zestimate® history
Loading...
Owner options
Explore your selling options
What's special
Like new home is a great value in charming small community of Tuscan Village West. Welcome Elem., N. Davidson school district-low DC taxes and NO HOA fees! Home built in 2021 offers formal dining or multi-use space as you enter the front door; sparkling white shaker style kitchen cabinetry with gleaming SS/black appliances and an island for entertaining with ease! The view through kitchen patio doors will enhance laid back gatherings and meal times as you look out over serene neighboring farmland, just beyond the backyard. 3 BR's, 2.5 baths plus a fun loft space that is simply divine for a reading nook, play/gaming area, office or possibly convert to a 4th BR(closet already in place). Laundry w/storage on 2nd floor convenient to all BR's! Spacious primary suite w/ cathedral ceiling has a mega-sized closet, double vanity and pristine glass-doored shower. "Smart" electronic door locks & security system remain. Home on almost half an acre nicely tucked away down a long paved drive.
Zillow last checked: 8 hours ago
Listing updated: April 11, 2024 at 08:56am
Listed by:
Donna Padon 336-239-0173,
Center Towne Realtors
Bought with:
Spencer Lindahl
Main Street Renewal, LLC
Source: Triad MLS,MLS#: 1120780 Originating MLS: Lexington Davidson County Assn of Realtors
Originating MLS: Lexington Davidson County Assn of Realtors
Facts & features
Interior
Bedrooms & bathrooms
- Bedrooms: 3
- Bathrooms: 3
- Full bathrooms: 2
- 1/2 bathrooms: 1
- Main level bathrooms: 1
Primary bedroom
- Level: Second
- Dimensions: 17.25 x 16.58
Bedroom 2
- Level: Second
- Dimensions: 12.42 x 13.92
Bedroom 3
- Level: Second
- Dimensions: 12.67 x 14.17
Breakfast
- Level: Main
Den
- Level: Main
- Dimensions: 14.25 x 18.17
Dining room
- Level: Main
- Dimensions: 16.58 x 12.83
Kitchen
- Level: Main
- Dimensions: 12.58 x 12.83
Laundry
- Level: Second
- Dimensions: 9.42 x 5.25
Loft
- Level: Second
- Dimensions: 13.08 x 10.5
Heating
- Heat Pump, Electric
Cooling
- Heat Pump
Appliances
- Included: Microwave, Dishwasher, Free-Standing Range, Cooktop, Electric Water Heater
Features
- Flooring: Carpet, Vinyl
- Doors: Insulated Doors
- Windows: Insulated Windows
- Has basement: No
- Attic: Pull Down Stairs
- Has fireplace: No
Interior area
- Total structure area: 2,234
- Total interior livable area: 2,234 sqft
- Finished area above ground: 2,234
Property
Parking
- Total spaces: 2
- Parking features: Driveway, Garage, Attached, Garage Faces Front
- Attached garage spaces: 2
- Has uncovered spaces: Yes
Features
- Levels: Two
- Stories: 2
- Patio & porch: Porch
- Pool features: None
- Fencing: None
Lot
- Size: 0.45 Acres
- Dimensions: 219 x 110 x 129 x 53 x 134 x 149 x 20
- Features: Cleared, Level, Rural, Subdivided, Flat, Subdivision
Details
- Parcel number: 11328K0000008000
- Zoning: RA3
- Special conditions: Owner Sale
Construction
Type & style
- Home type: SingleFamily
- Property subtype: Stick/Site Built, Residential, Single Family Residence
Materials
- Vinyl Siding
- Foundation: Slab
Condition
- Year built: 2021
Utilities & green energy
- Sewer: Public Sewer
- Water: Public
Community & neighborhood
Security
- Security features: Security System
Location
- Region: Lexington
- Subdivision: Tuscan Village West
Other
Other facts
- Listing agreement: Exclusive Right To Sell
Price history
| Date | Event | Price |
|---|---|---|
| 6/25/2024 | Listing removed | -- |
Source: Zillow Rentals Report a problem | ||
| 6/14/2024 | Price change | $2,110-4.5%$1/sqft |
Source: Zillow Rentals Report a problem | ||
| 5/31/2024 | Price change | $2,210-2.2%$1/sqft |
Source: Zillow Rentals Report a problem | ||
| 1/23/2024 | Price change | $2,260+4.6%$1/sqft |
Source: Zillow Rentals Report a problem | ||
| 12/4/2023 | Listed for rent | $2,160$1/sqft |
Source: Zillow Rentals Report a problem | ||
Public tax history
| Year | Property taxes | Tax assessment |
|---|---|---|
| 2025 | $1,458 | $220,920 |
| 2024 | $1,458 | $220,920 |
| 2023 | $1,458 | $220,920 |
Find assessor info on the county website
Neighborhood: 27295
Nearby schools
GreatSchools rating
- 3/10Welcome ElementaryGrades: PK-5Distance: 3.6 mi
- 9/10North Davidson MiddleGrades: 6-8Distance: 5.4 mi
- 6/10North Davidson HighGrades: 9-12Distance: 5.2 mi
Schools provided by the listing agent
- Elementary: Welcome
- Middle: North Davidson
- High: North Davidson
Source: Triad MLS. This data may not be complete. We recommend contacting the local school district to confirm school assignments for this home.
Get a cash offer in 3 minutes
Find out how much your home could sell for in as little as 3 minutes with a no-obligation cash offer.
Estimated market value$320,200
Get a cash offer in 3 minutes
Find out how much your home could sell for in as little as 3 minutes with a no-obligation cash offer.
Estimated market value
$320,200

