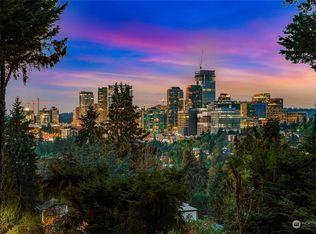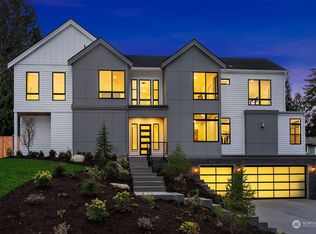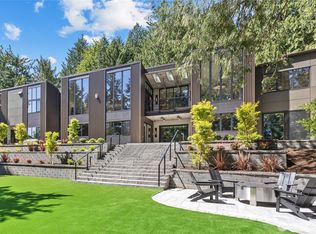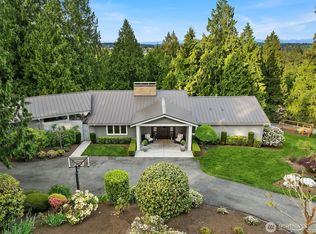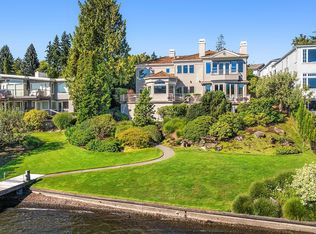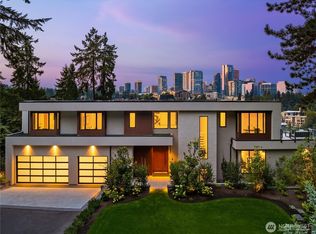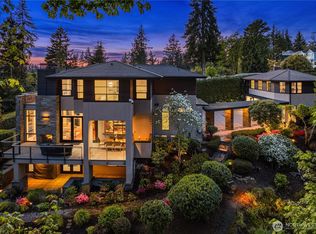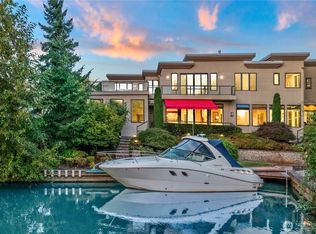Experience modern luxury & panoramic views of Bellevue from this Extraordinary Estate just minutes from Downtown Bellevue. This residence is privately nestled behind a gated entrance & blends casual elegance with refined functionality. A dramatic two-story entry welcomes you to soaring ceilings & sun-drenched interiors. The chef’s kitchen flows seamlessly into the family room & out to a heated terrace with a built-in outdoor kitchen. Enjoy 7 en-suite bedrooms including a showstopping primary with marble bath, fireplace, bar, & stunning vistas. Entertain effortlessly in the lower-level party room, full bar, theater, & indoor-outdoor gym. Level grounds, sport court, 6-car garage, & access to community pool & tennis complete the lifestyle.
Pending inspection
Listed by:
Kimberly Fraser,
eXp Realty
$8,500,000
209 Northside Road, Bellevue, WA 98004
8beds
10,270sqft
Est.:
Single Family Residence
Built in 2015
0.79 Acres Lot
$7,688,600 Zestimate®
$828/sqft
$83/mo HOA
What's special
Sun-drenched interiorsSoaring ceilingsIndoor-outdoor gymLevel groundsSport courtPanoramic views of bellevueFull bar
- 248 days |
- 2,457 |
- 97 |
Zillow last checked: 8 hours ago
Listing updated: January 11, 2026 at 05:17pm
Listed by:
Kimberly Fraser,
eXp Realty
Source: NWMLS,MLS#: 2367047
Facts & features
Interior
Bedrooms & bathrooms
- Bedrooms: 8
- Bathrooms: 10
- Full bathrooms: 3
- 3/4 bathrooms: 5
- 1/2 bathrooms: 2
- Main level bathrooms: 3
- Main level bedrooms: 1
Bedroom
- Level: Lower
Bedroom
- Level: Main
Bathroom full
- Level: Main
Bathroom three quarter
- Level: Lower
Bathroom three quarter
- Level: Lower
Other
- Level: Lower
Other
- Level: Main
Other
- Level: Main
Bonus room
- Level: Lower
Den office
- Level: Main
Dining room
- Level: Main
Entry hall
- Level: Main
Family room
- Level: Main
Kitchen with eating space
- Level: Main
Living room
- Level: Main
Rec room
- Level: Lower
Other
- Level: Lower
Heating
- Fireplace, Forced Air, Electric, Natural Gas
Cooling
- Central Air, Forced Air
Appliances
- Included: Dishwasher(s), Disposal, Double Oven, Dryer(s), Microwave(s), Refrigerator(s), Stove(s)/Range(s), Washer(s), Garbage Disposal
Features
- Bath Off Primary, Dining Room, High Tech Cabling, Sauna, Walk-In Pantry
- Flooring: Ceramic Tile, Concrete, Hardwood, Stone, Carpet
- Windows: Double Pane/Storm Window
- Basement: Daylight,Finished
- Number of fireplaces: 4
- Fireplace features: Gas, Lower Level: 1, Main Level: 2, Upper Level: 1, Fireplace
Interior area
- Total structure area: 10,270
- Total interior livable area: 10,270 sqft
Property
Parking
- Total spaces: 6
- Parking features: Attached Garage
- Attached garage spaces: 6
Features
- Levels: Two
- Stories: 2
- Entry location: Main
- Patio & porch: Second Kitchen, Second Primary Bedroom, Bath Off Primary, Double Pane/Storm Window, Dining Room, Fireplace, Fireplace (Primary Bedroom), High Tech Cabling, Sauna, Sprinkler System, Vaulted Ceiling(s), Walk-In Closet(s), Walk-In Pantry, Wet Bar, Wine/Beverage Refrigerator
- Has view: Yes
- View description: City, Lake, Mountain(s), Territorial
- Has water view: Yes
- Water view: Lake
Lot
- Size: 0.79 Acres
- Features: Dead End Street, Paved, Arena-Outdoor, Cable TV, Deck, Fenced-Fully, Gas Available, Gated Entry, High Speed Internet, Patio, Sprinkler System
- Topography: Level,Partial Slope,Terraces
Details
- Parcel number: 778740002
- Zoning: R1.8
- Zoning description: Jurisdiction: City
- Special conditions: Standard
Construction
Type & style
- Home type: SingleFamily
- Property subtype: Single Family Residence
Materials
- Stucco, Wood Siding
- Foundation: Poured Concrete
- Roof: Flat
Condition
- Very Good
- Year built: 2015
Utilities & green energy
- Electric: Company: PSE
- Sewer: Available, Company: City of Bellevue
- Water: Public, Company: City of Bellevue
- Utilities for property: Comcast & Direct Tv, Comcast
Community & HOA
Community
- Features: Athletic Court, CCRs
- Subdivision: West Bellevue
HOA
- Services included: Common Area Maintenance
- HOA fee: $1,000 annually
Location
- Region: Bellevue
Financial & listing details
- Price per square foot: $828/sqft
- Tax assessed value: $8,052,000
- Annual tax amount: $58,989
- Date on market: 5/12/2025
- Cumulative days on market: 249 days
- Listing terms: Cash Out,Conventional
- Inclusions: Dishwasher(s), Double Oven, Dryer(s), Garbage Disposal, Microwave(s), Refrigerator(s), Stove(s)/Range(s), Washer(s)
Estimated market value
$7,688,600
$7.30M - $8.07M
$5,866/mo
Price history
Price history
| Date | Event | Price |
|---|---|---|
| 1/12/2026 | Pending sale | $8,500,000$828/sqft |
Source: | ||
| 10/17/2025 | Price change | $8,500,000-5.6%$828/sqft |
Source: | ||
| 5/13/2025 | Listed for sale | $9,000,000+592.3%$876/sqft |
Source: | ||
| 3/12/2014 | Sold | $1,300,000-69.4%$127/sqft |
Source: Public Record Report a problem | ||
| 12/6/2012 | Listing removed | $4,249,950$414/sqft |
Source: Skyline Properties Inc #415834 Report a problem | ||
Public tax history
Public tax history
| Year | Property taxes | Tax assessment |
|---|---|---|
| 2024 | $59,008 +10.3% | $8,052,000 +17.5% |
| 2023 | $53,518 -1.3% | $6,851,000 -10.6% |
| 2022 | $54,210 +16.7% | $7,665,000 +35.4% |
Find assessor info on the county website
BuyAbility℠ payment
Est. payment
$50,540/mo
Principal & interest
$41674
Property taxes
$5808
Other costs
$3058
Climate risks
Neighborhood: Meydenbauer
Nearby schools
GreatSchools rating
- 8/10Enatai Elementary SchoolGrades: PK-5Distance: 0.9 mi
- 8/10Chinook Middle SchoolGrades: 6-8Distance: 1.9 mi
- 10/10Bellevue High SchoolGrades: 9-12Distance: 0.4 mi
Schools provided by the listing agent
- Elementary: Enatai Elem
- Middle: Chinook Mid
- High: Bellevue High
Source: NWMLS. This data may not be complete. We recommend contacting the local school district to confirm school assignments for this home.
- Loading
