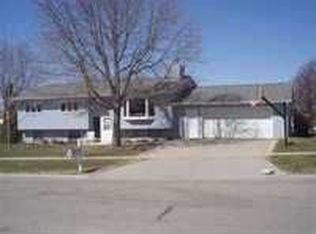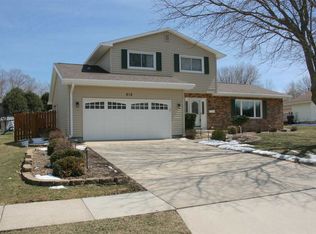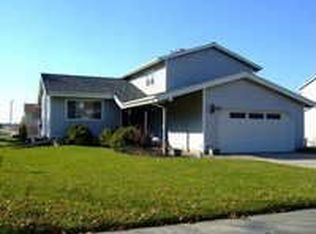Sold for $316,000
$316,000
209 Parkgate Rd, Cedar Falls, IA 50613
4beds
2,328sqft
Single Family Residence
Built in 1974
9,147.6 Square Feet Lot
$320,400 Zestimate®
$136/sqft
$2,424 Estimated rent
Home value
$320,400
$282,000 - $362,000
$2,424/mo
Zestimate® history
Loading...
Owner options
Explore your selling options
What's special
Hard to find Cedar Falls four-bedroom, three bath home with a fully finished lower level located in the desirable Hansen-Holmes school district. With just under 2400 square feet of living space, this spacious and remodeled home checks all the boxes. Top of the line upgrades include the custom kitchen remodel that features Omega cabinetry as well as 3/4-inch solid hickory floor throughout the main level living room, kitchen, dining and hallway leading to the spacious master suite with master bathroom featuring heated tile flooring and omega cabinetry with double lavatory. Two additional bedrooms and a second full bath also featuring Omega cabinets on the main floor. The fully finished lower level features a fourth bedroom with walk in closet, full bath and spacious family room with an adjacent laundry or second kitchen. In addition to all these amenities you will have ample storage with an oversized two stall heated garage and additional 10 x 12 custom built shed outfitted with electrical panel, garage door opener, cable and wired for internet. Enjoy evenings on the deck overlooking this spacious and landscaped yard. Don't miss your opportunity to make this spectacular home yours.
Zillow last checked: 8 hours ago
Listing updated: December 14, 2024 at 03:03am
Listed by:
Brad Page,Crs,Gri,Abr-M 319-404-8899,
Oakridge Real Estate
Bought with:
Janae Nuss, S70743000
Oakridge Real Estate
Source: Northeast Iowa Regional BOR,MLS#: 20245018
Facts & features
Interior
Bedrooms & bathrooms
- Bedrooms: 4
- Bathrooms: 3
- Full bathrooms: 3
Primary bedroom
- Level: Main
Other
- Level: Upper
Other
- Level: Main
Other
- Level: Lower
Dining room
- Level: Main
Kitchen
- Level: Main
Living room
- Level: Main
Heating
- Forced Air, Natural Gas
Cooling
- Ceiling Fan(s), Central Air
Appliances
- Included: Dishwasher, Disposal
Features
- Basement: Finished
- Has fireplace: Yes
- Fireplace features: Double Sided, In Family Room Up, Wood Burning
Interior area
- Total interior livable area: 2,328 sqft
- Finished area below ground: 984
Property
Parking
- Total spaces: 2
- Parking features: 2 Stall, Attached Garage, Heated Garage
- Has attached garage: Yes
- Carport spaces: 2
Lot
- Size: 9,147 sqft
- Dimensions: 68 x 135
Details
- Parcel number: 891410278006
- Zoning: R1-SF
- Special conditions: Standard
Construction
Type & style
- Home type: SingleFamily
- Property subtype: Single Family Residence
Materials
- Stone, Vinyl Siding
- Roof: Shingle,Asphalt
Condition
- Year built: 1974
Utilities & green energy
- Sewer: Public Sewer
- Water: Public
Community & neighborhood
Location
- Region: Cedar Falls
Other
Other facts
- Road surface type: Concrete
Price history
| Date | Event | Price |
|---|---|---|
| 12/13/2024 | Sold | $316,000+0.3%$136/sqft |
Source: | ||
| 11/10/2024 | Pending sale | $314,900$135/sqft |
Source: | ||
| 11/9/2024 | Listed for sale | $314,900+109.2%$135/sqft |
Source: | ||
| 1/30/2009 | Sold | $150,500$65/sqft |
Source: Public Record Report a problem | ||
Public tax history
| Year | Property taxes | Tax assessment |
|---|---|---|
| 2024 | $3,500 -1.7% | $234,320 |
| 2023 | $3,561 -1.1% | $234,320 +16.1% |
| 2022 | $3,602 +8.4% | $201,750 |
Find assessor info on the county website
Neighborhood: 50613
Nearby schools
GreatSchools rating
- 9/10Helen A Hansen Elementary SchoolGrades: PK-6Distance: 0.5 mi
- 9/10Holmes Junior High SchoolGrades: 7-9Distance: 0.4 mi
- 7/10Cedar Falls High SchoolGrades: 10-12Distance: 1 mi
Schools provided by the listing agent
- Elementary: Hansen
- Middle: Holmes Junior High
- High: Cedar Falls High
Source: Northeast Iowa Regional BOR. This data may not be complete. We recommend contacting the local school district to confirm school assignments for this home.
Get pre-qualified for a loan
At Zillow Home Loans, we can pre-qualify you in as little as 5 minutes with no impact to your credit score.An equal housing lender. NMLS #10287.


