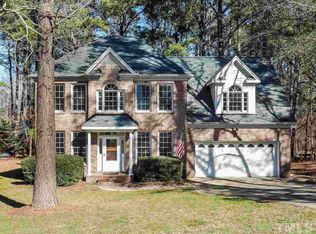Sold for $395,000
$395,000
209 Priceview Dr, Raleigh, NC 27603
3beds
1,914sqft
Single Family Residence, Residential
Built in 1995
0.7 Acres Lot
$409,600 Zestimate®
$206/sqft
$2,040 Estimated rent
Home value
$409,600
$389,000 - $430,000
$2,040/mo
Zestimate® history
Loading...
Owner options
Explore your selling options
What's special
Spacious brick front ranch with side entry 2 car garage. Open floorplan with high ceilings in many rooms, updated wood floors (2018), and updated kitchen (2018) including newer cabinets, appliances (gas range), granite countertops and tile backsplash. Large living room has chairrail molding and a wood burning fireplace. All bedrooms are large and have wood shelving in the closets. The primary bedroom has a decorative accent wall and a barn door into the bathroom. The primary bathroom has a double vanity, separate tub and shower, water closet and a large walk-in closet. Laundry room with shelving. Outside has a partially covered deck, large side yard and storage shed. The concrete driveway has been extended - there is plenty of room to park a camper or several vehicles. Other updates include roof 2019, water heater 2018, heat pump 2018.
Zillow last checked: 8 hours ago
Listing updated: October 27, 2025 at 11:59pm
Listed by:
Amy Miller 919-818-5001,
EXP Realty LLC
Bought with:
April Stephens, 249919
eXp Realty, LLC - C
Source: Doorify MLS,MLS#: 2543459
Facts & features
Interior
Bedrooms & bathrooms
- Bedrooms: 3
- Bathrooms: 2
- Full bathrooms: 2
Heating
- Electric, Forced Air, Heat Pump
Cooling
- Central Air, Electric
Appliances
- Included: Dishwasher, Electric Water Heater, Gas Range, Microwave, Plumbed For Ice Maker, Refrigerator
- Laundry: Electric Dryer Hookup, Laundry Room, Main Level
Features
- Bathtub/Shower Combination, Ceiling Fan(s), Double Vanity, Eat-in Kitchen, Entrance Foyer, Granite Counters, Pantry, Master Downstairs, Vaulted Ceiling(s), Walk-In Closet(s), Walk-In Shower, Water Closet, Whirlpool Tub
- Flooring: Carpet, Vinyl, Wood
- Doors: Storm Door(s)
- Windows: Blinds
- Number of fireplaces: 1
- Fireplace features: Living Room, Prefabricated, Wood Burning
Interior area
- Total structure area: 1,914
- Total interior livable area: 1,914 sqft
- Finished area above ground: 1,914
- Finished area below ground: 0
Property
Parking
- Total spaces: 2
- Parking features: Attached, Concrete, Driveway, Garage, Garage Door Opener, Garage Faces Side
- Attached garage spaces: 2
- Uncovered spaces: 2
Features
- Levels: One
- Stories: 1
- Patio & porch: Deck
- Exterior features: Rain Gutters
- Has view: Yes
Lot
- Size: 0.70 Acres
- Dimensions: 210 x 179 x 205 x 129
Details
- Additional structures: Shed(s), Storage
- Parcel number: 1607.04601383.000
- Special conditions: Standard
Construction
Type & style
- Home type: SingleFamily
- Architectural style: Ranch
- Property subtype: Single Family Residence, Residential
Materials
- Brick, Masonite
Condition
- New construction: No
- Year built: 1995
Utilities & green energy
- Sewer: Septic Tank
- Water: Public
Community & neighborhood
Location
- Region: Raleigh
- Subdivision: Kenwood Meadows
Price history
| Date | Event | Price |
|---|---|---|
| 1/4/2024 | Sold | $395,000-1.3%$206/sqft |
Source: | ||
| 12/13/2023 | Pending sale | $400,000$209/sqft |
Source: | ||
| 11/26/2023 | Listed for sale | $400,000+42.9%$209/sqft |
Source: | ||
| 8/14/2020 | Sold | $280,000+1.8%$146/sqft |
Source: | ||
| 6/28/2020 | Pending sale | $275,000$144/sqft |
Source: RE/MAX United #2327565 Report a problem | ||
Public tax history
| Year | Property taxes | Tax assessment |
|---|---|---|
| 2025 | $2,394 +3% | $371,216 |
| 2024 | $2,325 +16.5% | $371,216 +46.4% |
| 2023 | $1,996 +7.9% | $253,477 |
Find assessor info on the county website
Neighborhood: 27603
Nearby schools
GreatSchools rating
- 8/10Bryan Road ElementaryGrades: PK-5Distance: 5.9 mi
- 2/10North Garner MiddleGrades: 6-8Distance: 8.9 mi
- 5/10Garner HighGrades: 9-12Distance: 8.2 mi
Schools provided by the listing agent
- Elementary: Wake - Bryan Road
- Middle: Wake - North Garner
- High: Wake - Garner
Source: Doorify MLS. This data may not be complete. We recommend contacting the local school district to confirm school assignments for this home.
Get a cash offer in 3 minutes
Find out how much your home could sell for in as little as 3 minutes with a no-obligation cash offer.
Estimated market value$409,600
Get a cash offer in 3 minutes
Find out how much your home could sell for in as little as 3 minutes with a no-obligation cash offer.
Estimated market value
$409,600
