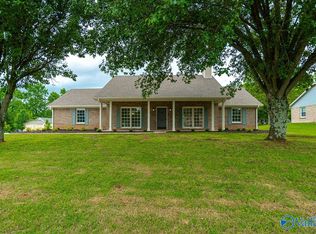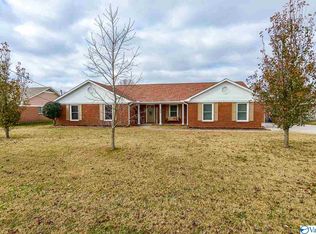Sold for $300,000
Zestimate®
$300,000
209 Queen Anne Rd, Harvest, AL 35749
3beds
2,319sqft
Single Family Residence
Built in 2001
0.51 Acres Lot
$300,000 Zestimate®
$129/sqft
$1,854 Estimated rent
Home value
$300,000
$285,000 - $315,000
$1,854/mo
Zestimate® history
Loading...
Owner options
Explore your selling options
What's special
FROR. Ask about the buyer's credit towards closing cost! This timeless homes offers an additional flex/office space, attached 2-car garage, detached powered shop with a walk-in storm shelter, and large shed, heated and cooled 4-season sunroom with a hot tub on a large corner lot. This well-kept home offers great bones and solid value for buyers ready to make it their own.
Zillow last checked: 8 hours ago
Listing updated: December 31, 2025 at 07:38am
Listed by:
Bri Bond 256-497-6064,
Crue Realty
Bought with:
Marty Paulson, 118476
Keller Williams Horizon
Source: ValleyMLS,MLS#: 21894859
Facts & features
Interior
Bedrooms & bathrooms
- Bedrooms: 3
- Bathrooms: 2
- Full bathrooms: 2
Primary bedroom
- Features: Walk-In Closet(s)
- Level: First
- Area: 210
- Dimensions: 15 x 14
Bedroom 2
- Features: Walk-In Closet(s)
- Level: First
- Area: 140
- Dimensions: 10 x 14
Bedroom 3
- Features: Walk-In Closet(s)
- Level: First
- Area: 120
- Dimensions: 12 x 10
Dining room
- Level: First
- Area: 192
- Dimensions: 12 x 16
Kitchen
- Features: Eat-in Kitchen, Granite Counters
- Level: First
- Area: 266
- Dimensions: 14 x 19
Living room
- Features: Fireplace, Wood Floor, Built-in Features
- Level: First
- Area: 336
- Dimensions: 16 x 21
Laundry room
- Level: First
- Area: 10
- Dimensions: 2 x 5
Heating
- Central 1
Cooling
- Central 1
Features
- Has basement: No
- Number of fireplaces: 1
- Fireplace features: Outside, One
Interior area
- Total interior livable area: 2,319 sqft
Property
Parking
- Parking features: Garage-Two Car, Garage-Detached, Attached Carport, Workshop in Garage
Features
- Levels: One
- Stories: 1
Lot
- Size: 0.51 Acres
Details
- Parcel number: 0609321002006000
Construction
Type & style
- Home type: SingleFamily
- Architectural style: Ranch
- Property subtype: Single Family Residence
Materials
- Foundation: Slab
Condition
- New construction: No
- Year built: 2001
Utilities & green energy
- Sewer: Public Sewer
- Water: Public
Community & neighborhood
Location
- Region: Harvest
- Subdivision: Charleston Square
Price history
| Date | Event | Price |
|---|---|---|
| 12/30/2025 | Sold | $300,000-6.2%$129/sqft |
Source: | ||
| 10/12/2025 | Pending sale | $319,900$138/sqft |
Source: | ||
| 9/15/2025 | Price change | $319,900-3%$138/sqft |
Source: | ||
| 8/28/2025 | Price change | $329,9000%$142/sqft |
Source: | ||
| 7/24/2025 | Listed for sale | $330,000+76.5%$142/sqft |
Source: | ||
Public tax history
| Year | Property taxes | Tax assessment |
|---|---|---|
| 2025 | $1,558 +152.3% | $43,020 +99.9% |
| 2024 | $617 +4.5% | $21,520 +4.3% |
| 2023 | $591 +11.8% | $20,640 +11.2% |
Find assessor info on the county website
Neighborhood: 35749
Nearby schools
GreatSchools rating
- 3/10Harvest SchoolGrades: PK-5Distance: 1.6 mi
- 2/10Sparkman Ninth Grade SchoolGrades: 9Distance: 2.1 mi
- 6/10Sparkman High SchoolGrades: 10-12Distance: 2 mi
Schools provided by the listing agent
- Elementary: Harvest Elementary School
- Middle: Sparkman
- High: Sparkman
Source: ValleyMLS. This data may not be complete. We recommend contacting the local school district to confirm school assignments for this home.
Get pre-qualified for a loan
At Zillow Home Loans, we can pre-qualify you in as little as 5 minutes with no impact to your credit score.An equal housing lender. NMLS #10287.
Sell for more on Zillow
Get a Zillow Showcase℠ listing at no additional cost and you could sell for .
$300,000
2% more+$6,000
With Zillow Showcase(estimated)$306,000

