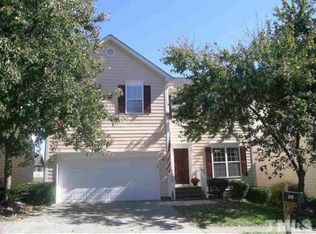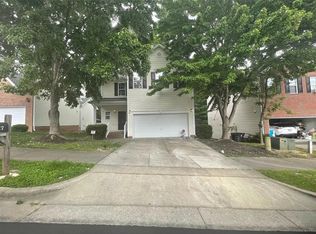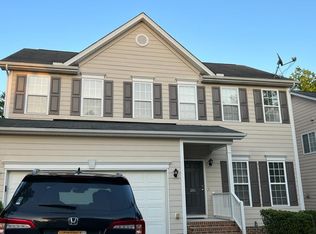Sold for $505,000
$505,000
209 Rapp Ln, Apex, NC 27502
4beds
2,127sqft
Single Family Residence, Residential
Built in 2004
4,356 Square Feet Lot
$518,000 Zestimate®
$237/sqft
$2,207 Estimated rent
Home value
$518,000
$492,000 - $544,000
$2,207/mo
Zestimate® history
Loading...
Owner options
Explore your selling options
What's special
Looking for a fantastic home in a quiet peaceful setting, but in walking distance to restaurants and shopping? This is it! Well Maintained 4 bedrooms/2.5 baths, open floorplan, gas log fireplace, screen porch, deck, rocking chair front porch, 2 car garage, loft/bonus area, backs to wood buffer & common area with playground & pond. New Granite Countertops & Sinks in Kitchen & Owners' Bath! Huge kitchen with loads of cabinets, countertops & movable island with extra storage as well as 2 pantries! French doors open to the amazing screen porch where you can sit and enjoy a beverage while listening to the peaceful sounds of the fountain in the community maintained pond located just on the opposite side of the serene wooded buffer! Great for entertaining! Bright & spacious owners' suite is large enough for a sitting area & features a tray ceiling, 2 closets (one is a large WIC!) & a bath with dual vanity, garden tub, & separate shower. Newly painted inside & out! New floors in all wet areas! Easy access to Hwy 64 & 540!
Zillow last checked: 8 hours ago
Listing updated: October 27, 2025 at 05:11pm
Listed by:
Teresa Hurst 919-633-9911,
Northside Realty Inc.
Bought with:
Betty Bargoil, 213237
EXP Realty LLC
Source: Doorify MLS,MLS#: 2468478
Facts & features
Interior
Bedrooms & bathrooms
- Bedrooms: 4
- Bathrooms: 3
- Full bathrooms: 2
- 1/2 bathrooms: 1
Heating
- Forced Air, Natural Gas
Cooling
- Central Air
Appliances
- Included: Dishwasher, Gas Range, Gas Water Heater, Range Hood, Refrigerator
- Laundry: Upper Level
Features
- Bathtub/Shower Combination, Ceiling Fan(s), Double Vanity, Eat-in Kitchen, Entrance Foyer, High Ceilings, Pantry, Separate Shower, Soaking Tub, Tray Ceiling(s), Walk-In Closet(s)
- Flooring: Carpet, Vinyl
- Basement: Crawl Space
- Number of fireplaces: 1
- Fireplace features: Gas
Interior area
- Total structure area: 2,127
- Total interior livable area: 2,127 sqft
- Finished area above ground: 2,127
- Finished area below ground: 0
Property
Parking
- Total spaces: 2
- Parking features: Concrete, Driveway, Garage
- Garage spaces: 2
Features
- Levels: Two
- Stories: 2
- Patio & porch: Covered, Deck, Porch, Screened
- Has view: Yes
Lot
- Size: 4,356 sqft
Details
- Parcel number: 0732751052
Construction
Type & style
- Home type: SingleFamily
- Architectural style: Transitional
- Property subtype: Single Family Residence, Residential
Materials
- Fiber Cement
Condition
- New construction: No
- Year built: 2004
Utilities & green energy
- Sewer: Public Sewer
- Water: Public
- Utilities for property: Cable Available
Community & neighborhood
Location
- Region: Apex
- Subdivision: Carriage Downs
HOA & financial
HOA
- Has HOA: Yes
- HOA fee: $32 monthly
Price history
| Date | Event | Price |
|---|---|---|
| 2/23/2023 | Sold | $505,000-1.9%$237/sqft |
Source: | ||
| 1/19/2023 | Pending sale | $515,000$242/sqft |
Source: | ||
| 11/3/2022 | Price change | $515,000-4.6%$242/sqft |
Source: | ||
| 9/8/2022 | Price change | $539,900-2.7%$254/sqft |
Source: | ||
| 8/14/2022 | Listed for sale | $554,900+113.5%$261/sqft |
Source: | ||
Public tax history
| Year | Property taxes | Tax assessment |
|---|---|---|
| 2025 | $4,650 +2.3% | $530,347 |
| 2024 | $4,547 +20.8% | $530,347 +55.4% |
| 2023 | $3,764 +6.5% | $341,270 |
Find assessor info on the county website
Neighborhood: 27502
Nearby schools
GreatSchools rating
- 9/10Salem ElementaryGrades: PK-5Distance: 1.7 mi
- 10/10Salem MiddleGrades: 6-8Distance: 1.9 mi
- 9/10Apex Friendship HighGrades: 9-12Distance: 3.4 mi
Schools provided by the listing agent
- Elementary: Wake - Salem
- Middle: Wake - Salem
- High: Wake - Apex Friendship
Source: Doorify MLS. This data may not be complete. We recommend contacting the local school district to confirm school assignments for this home.
Get a cash offer in 3 minutes
Find out how much your home could sell for in as little as 3 minutes with a no-obligation cash offer.
Estimated market value$518,000
Get a cash offer in 3 minutes
Find out how much your home could sell for in as little as 3 minutes with a no-obligation cash offer.
Estimated market value
$518,000


