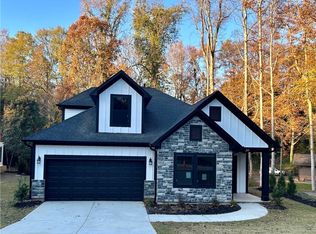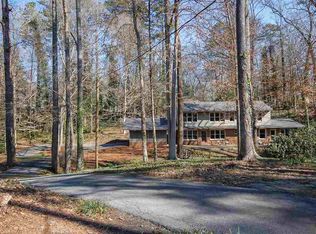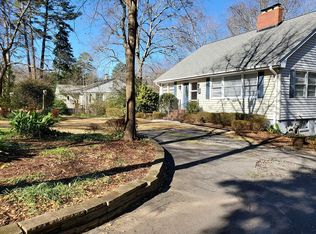Sold for $729,900 on 05/16/25
$729,900
209 Riggs Dr, Clemson, SC 29631
5beds
2,950sqft
Single Family Residence
Built in 1948
0.79 Acres Lot
$725,200 Zestimate®
$247/sqft
$3,516 Estimated rent
Home value
$725,200
$624,000 - $841,000
$3,516/mo
Zestimate® history
Loading...
Owner options
Explore your selling options
What's special
What a location and what a house!***Please see virtual in link in listing*** Upgrades from top to bottom and BRAND NEW sunporch (30 x 14) with heating/cooling- mini-spilt system being added. New appliances and refurbished baths. Walking distance from the stadium- great entertaining space - HUGE sunroom with fireplace to gather with your fellow Tigers!!! Don't miss your opportunity to see this fabulous mid-century modern renovation- it has everything you could need for family time and entertaining friends. Plenty of space and parking, including a garage entrance for your golf cart. The sunny kitchen has new black leathered granite countertops as well as upgraded matching backsplash and a small pantry for storage. Convenient laundry room right off the kitchen area. The dining area is a separate space and easily fits table and chairs for large meal. The whole home is warmed up with the original hardwoods that were just re-done and there is coordinating wood on the ceiling in the main area. The original fireplace brings a real cool vibe to the home and shows off it's modern elements. Off the main living space there is a tremendous sun room complete with glass panels that open to allow fresh air in and there is a free-standing fireplace for chilly evenings. The sunroom space is large enough for comfortable lounging as well as accommodating a gracious dining table. Generous bedrooms upstairs all allow for King Size bed and even 2 Queens in one. There are 3 full bathrooms on this main level. On the lower level there are 2 bedrooms- large enough for King Beds and each bedroom in lower level both have a sink, extra cabinets for storage and a mini-fridge for convenience. The lower level also has a full bathroom and an outside entrance. There is a garage area that can house your golf cart and tons of unfinished storage space that could still be converted into more entertaining or recreation space. Make your appointment now as this one will not last long!!
Zillow last checked: 8 hours ago
Listing updated: May 16, 2025 at 01:18pm
Listed by:
Russell Hebert 864-356-1152,
Carolina Foothills Real Estate
Bought with:
Dustin Kennedy, 86760
Impact Realty Group, LLC
Source: WUMLS,MLS#: 20282855 Originating MLS: Western Upstate Association of Realtors
Originating MLS: Western Upstate Association of Realtors
Facts & features
Interior
Bedrooms & bathrooms
- Bedrooms: 5
- Bathrooms: 4
- Full bathrooms: 4
- Main level bathrooms: 3
- Main level bedrooms: 4
Primary bedroom
- Level: Main
- Dimensions: 15'1" x 12'7"
Bedroom 2
- Level: Main
- Dimensions: 15'1" x 11'
Bedroom 3
- Level: Main
- Dimensions: 12'2" x 11'4"
Dining room
- Level: Main
- Dimensions: 14'5" x 11'7"
Living room
- Level: Main
- Dimensions: 25'6" x 14'11"
Sunroom
- Level: Main
- Dimensions: 30'3" x 15'
Heating
- Central, Gas
Cooling
- Central Air, Electric
Appliances
- Included: Gas Range, Gas Water Heater, Refrigerator
- Laundry: Washer Hookup, Electric Dryer Hookup
Features
- Ceiling Fan(s), Cathedral Ceiling(s), Fireplace, Granite Counters, High Ceilings, Bath in Primary Bedroom, Main Level Primary, Smooth Ceilings, Walk-In Shower
- Flooring: Hardwood, Luxury Vinyl, Luxury VinylTile
- Basement: Daylight,Full,Interior Entry,Partially Finished,Walk-Out Access
- Has fireplace: Yes
- Fireplace features: Gas, Gas Log, Multiple, Option
Interior area
- Total structure area: 2,975
- Total interior livable area: 2,950 sqft
- Finished area above ground: 2,550
- Finished area below ground: 400
Property
Parking
- Parking features: Other, Driveway
Accessibility
- Accessibility features: Low Threshold Shower
Features
- Levels: One
- Stories: 1
- Patio & porch: Deck, Porch
- Exterior features: Deck, Fence, Paved Driveway
- Fencing: Yard Fenced
Lot
- Size: 0.79 Acres
- Features: City Lot, Level, Subdivision, Trees
Details
- Parcel number: 404416928882
Construction
Type & style
- Home type: SingleFamily
- Architectural style: Ranch,Traditional
- Property subtype: Single Family Residence
Materials
- Brick, Stone
- Foundation: Basement
- Roof: Metal
Condition
- Year built: 1948
Utilities & green energy
- Sewer: Public Sewer
- Water: Public
Community & neighborhood
Location
- Region: Clemson
- Subdivision: Cold Springs
HOA & financial
HOA
- Has HOA: No
Other
Other facts
- Listing agreement: Exclusive Right To Sell
Price history
| Date | Event | Price |
|---|---|---|
| 5/16/2025 | Sold | $729,900-2.7%$247/sqft |
Source: | ||
| 4/17/2025 | Contingent | $749,900$254/sqft |
Source: | ||
| 1/18/2025 | Listed for sale | $749,900+50%$254/sqft |
Source: | ||
| 4/26/2024 | Sold | $499,900$169/sqft |
Source: | ||
| 4/21/2024 | Pending sale | $499,900$169/sqft |
Source: | ||
Public tax history
| Year | Property taxes | Tax assessment |
|---|---|---|
| 2024 | $3,400 +0.6% | $10,230 |
| 2023 | $3,379 +177% | $10,230 |
| 2022 | $1,220 | $10,230 |
Find assessor info on the county website
Neighborhood: 29631
Nearby schools
GreatSchools rating
- 10/10Clemson Elementary SchoolGrades: PK-5Distance: 1.9 mi
- 7/10R. C. Edwards Middle SchoolGrades: 6-8Distance: 3.2 mi
- 9/10D. W. Daniel High SchoolGrades: 9-12Distance: 3.7 mi
Schools provided by the listing agent
- Elementary: Clemson Elem
- Middle: R.C. Edwards Middle
- High: D.W. Daniel High
Source: WUMLS. This data may not be complete. We recommend contacting the local school district to confirm school assignments for this home.

Get pre-qualified for a loan
At Zillow Home Loans, we can pre-qualify you in as little as 5 minutes with no impact to your credit score.An equal housing lender. NMLS #10287.
Sell for more on Zillow
Get a free Zillow Showcase℠ listing and you could sell for .
$725,200
2% more+ $14,504
With Zillow Showcase(estimated)
$739,704

