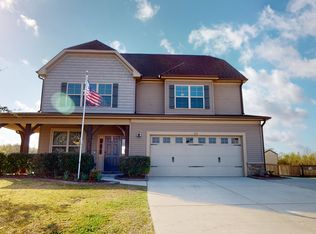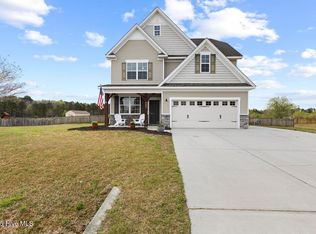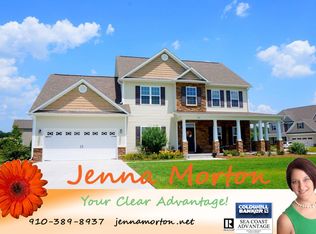Sold for $445,000
$445,000
209 River Winding Road, Jacksonville, NC 28540
4beds
3,442sqft
Single Family Residence
Built in 2011
0.61 Acres Lot
$471,700 Zestimate®
$129/sqft
$2,481 Estimated rent
Home value
$471,700
$448,000 - $495,000
$2,481/mo
Zestimate® history
Loading...
Owner options
Explore your selling options
What's special
Welcome to The Bluffs on New River. This beautiful 3400+ sq ft, dual master, home has all the space you have been dreaming about. When you enter, you're greeted by a two-story foyer with engineered hardwood flooring. To your left is the formal dining room with tray ceiling. Beyond the foyer is a mud room that adjoins the garage. The spacious living room includes a gas fireplace. Off the living room is a small hall with half bath and 1st floor master (mother-in-law suite) with a full bathroom with a walk-in shower. The home boasts an open floor plan. The living room is open to the gorgeous kitchen with breakfast nook, ample cabinetry, granite counter tops, huge island with sink and butler's pantry.
On the second floor, you'll find the master bedroom featuring a tray ceiling, massive walk-in closet, and a huge private bath, with a spacious double vanity, soaking tub, stand up shower, private commode closet and tile flooring. There are two additional bedrooms and a bonus room with door and closet. One bedroom directly connects to a full bathroom, that also has access from the hallway, that features two vanities, with the shower and toilet having their own space for privacy. One of the spare bedrooms is actually larger than the master bedroom. In the hall you will find a nice-sized laundry room and two storage closets.
The front of the home has a beautiful covered front porch that wraps around the corner of the home. Out back you'll find a largo patio with pergola, fire pit, and a storage shed. Can't leave out this large partially fenced backyard with weeping willow tree for shade, fruit trees (apple, pear, peach) and grape pergola, a large shed, and a great view with access to one of the ponds in the neighborhood, so you can go fishing for catfish, blue gill and large mouth bass. The Bluffs on New River community is beautifully maintained and features two community ponds, a small boat dock for kayak launching, picnic areas, nature trails and other open areas.
Zillow last checked: 8 hours ago
Listing updated: April 29, 2025 at 07:28am
Listed by:
Wylie M Barnett 910-650-1881,
Carolina Modern Realty
Bought with:
Alexander Mason, 311752
RE/MAX Elite Realty Group
Source: Hive MLS,MLS#: 100426222 Originating MLS: Jacksonville Board of Realtors
Originating MLS: Jacksonville Board of Realtors
Facts & features
Interior
Bedrooms & bathrooms
- Bedrooms: 4
- Bathrooms: 4
- Full bathrooms: 3
- 1/2 bathrooms: 1
Primary bedroom
- Description: Closet 15'8'x8'
- Level: Second
- Dimensions: 15.5 x 15
Primary bedroom
- Description: 1st floor master
- Level: First
- Dimensions: 13.3 x 13.1
Bedroom 3
- Level: Second
- Dimensions: 17.3 x 16.8
Bedroom 4
- Level: Second
- Dimensions: 13.3 x 13
Bonus room
- Description: bedroom - 4 bed septic permit
- Level: Second
- Dimensions: 13.3 x 13
Breakfast nook
- Level: First
- Dimensions: 12.9 x 9.4
Dining room
- Level: First
- Dimensions: 13.7 x 12.9
Kitchen
- Level: First
- Dimensions: 12.8 x 12.8
Laundry
- Level: Second
- Dimensions: 9.7 x 6.7
Living room
- Level: First
- Dimensions: 19.4 x 17.4
Other
- Description: Mud room by garage
- Level: First
- Dimensions: 8.5 x 5.5
Other
- Description: pantry
- Level: First
Heating
- Heat Pump, Electric
Cooling
- Heat Pump
Appliances
- Included: Electric Oven, Built-In Microwave, Refrigerator, Dishwasher
- Laundry: Laundry Room
Features
- Master Downstairs, Walk-in Closet(s), Tray Ceiling(s), Entrance Foyer, Mud Room, Solid Surface, Bookcases, Ceiling Fan(s), Pantry, Walk-in Shower, Blinds/Shades, Gas Log, Walk-In Closet(s)
- Flooring: Carpet, LVT/LVP, Tile, Wood, See Remarks
- Doors: Thermal Doors, Storm Door(s)
- Windows: Thermal Windows
- Basement: None
- Attic: Pull Down Stairs
- Has fireplace: Yes
- Fireplace features: Gas Log
Interior area
- Total structure area: 3,442
- Total interior livable area: 3,442 sqft
Property
Parking
- Total spaces: 4
- Parking features: Garage Faces Front, Garage Door Opener, Off Street, On Site, Paved
- Uncovered spaces: 4
Features
- Levels: Two
- Stories: 2
- Patio & porch: Covered, Patio, Porch, Wrap Around
- Exterior features: Gas Log, Storm Doors, Thermal Doors
- Fencing: Partial,Wood
- Has view: Yes
- View description: Pond
- Has water view: Yes
- Water view: Pond
- Waterfront features: Water Access Comm
- Frontage type: Pond Front
Lot
- Size: 0.61 Acres
- Dimensions: 130 x 208 x 145 x 195
- Features: Water Access Comm
Details
- Additional structures: Shed(s)
- Parcel number: 63c67
- Zoning: RA
- Special conditions: Standard
Construction
Type & style
- Home type: SingleFamily
- Property subtype: Single Family Residence
Materials
- Stone, Vinyl Siding
- Foundation: Slab
- Roof: Architectural Shingle
Condition
- New construction: No
- Year built: 2011
Utilities & green energy
- Sewer: Septic Tank
- Water: Public
- Utilities for property: Water Available, Water Connected
Community & neighborhood
Security
- Security features: Smoke Detector(s)
Location
- Region: Jacksonville
- Subdivision: The Bluffs On New River
HOA & financial
HOA
- Has HOA: Yes
- HOA fee: $350 monthly
- Amenities included: Boat Dock, Maintenance Common Areas, Picnic Area, Playground, Trail(s)
- Association name: Cedar Management Group
- Association phone: 877-252-3327
Other
Other facts
- Listing agreement: Exclusive Right To Sell
- Listing terms: Cash,Conventional,FHA,USDA Loan,VA Loan
Price history
| Date | Event | Price |
|---|---|---|
| 4/1/2024 | Sold | $445,000$129/sqft |
Source: | ||
| 3/9/2024 | Pending sale | $445,000$129/sqft |
Source: | ||
| 2/7/2024 | Listed for sale | $445,000+97.8%$129/sqft |
Source: | ||
| 11/17/2016 | Sold | $225,000+5%$65/sqft |
Source: | ||
| 8/17/2016 | Pending sale | $214,300$62/sqft |
Source: Melinda Tyre & Associates #100023448 Report a problem | ||
Public tax history
| Year | Property taxes | Tax assessment |
|---|---|---|
| 2024 | $2,234 | $341,087 |
| 2023 | $2,234 0% | $341,087 |
| 2022 | $2,234 +17% | $341,087 +26% |
Find assessor info on the county website
Neighborhood: 28540
Nearby schools
GreatSchools rating
- 6/10Stateside ElementaryGrades: K-5Distance: 1.5 mi
- 3/10Trexler MiddleGrades: 6-8Distance: 5.7 mi
- 6/10Richlands HighGrades: 9-12Distance: 5.4 mi
Get pre-qualified for a loan
At Zillow Home Loans, we can pre-qualify you in as little as 5 minutes with no impact to your credit score.An equal housing lender. NMLS #10287.
Sell with ease on Zillow
Get a Zillow Showcase℠ listing at no additional cost and you could sell for —faster.
$471,700
2% more+$9,434
With Zillow Showcase(estimated)$481,134


