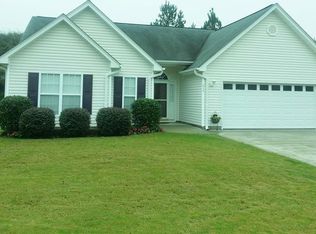Sold for $275,000
$275,000
209 Rivers Edge Dr, Easley, SC 29642
3beds
1,774sqft
Single Family Residence, Residential
Built in 2002
10,454.4 Square Feet Lot
$286,900 Zestimate®
$155/sqft
$1,968 Estimated rent
Home value
$286,900
$273,000 - $301,000
$1,968/mo
Zestimate® history
Loading...
Owner options
Explore your selling options
What's special
Nestled in Cherise Ridge, this beautiful home offers 3 br, 2 bath and the perfect "Open Concept" floor plan. There is also extra space could be used as a Den, office or Bonus room. Absolutely immaculate condition! Tons of upgrades during ownership! New french door with enclosed blinds, Newer Patio cover (8/10/2015) Newer Security front door (3/7/2017) Newer Water heater (6/25/2017) Roof 30-yr contractual laminate (6/14/2017) HVAC; 5/11/2022, Termite Bond Booster (10/12/2022) expires 10/2028. Wonderful setting for outdoor entertaining. Schedule your showing today and start calling this "Home"! There is a $200 HOA Transfer Fee.
Zillow last checked: 8 hours ago
Listing updated: November 30, 2023 at 11:59am
Listed by:
A. Maria Godfrey 864-420-8441,
First Step Realty, LLC
Bought with:
Don Wessel
Brand Name Real Estate Upstate
Source: Greater Greenville AOR,MLS#: 1512720
Facts & features
Interior
Bedrooms & bathrooms
- Bedrooms: 3
- Bathrooms: 2
- Full bathrooms: 2
- Main level bathrooms: 2
- Main level bedrooms: 3
Primary bedroom
- Area: 182
- Dimensions: 14 x 13
Bedroom 2
- Area: 168
- Dimensions: 14 x 12
Bedroom 3
- Area: 168
- Dimensions: 14 x 12
Primary bathroom
- Features: Full Bath, Tub-Garden, Tub-Separate, Walk-In Closet(s)
Dining room
- Area: 132
- Dimensions: 12 x 11
Family room
- Area: 294
- Dimensions: 21 x 14
Kitchen
- Area: 273
- Dimensions: 21 x 13
Bonus room
- Area: 143
- Dimensions: 13 x 11
Heating
- Natural Gas
Cooling
- Central Air
Appliances
- Included: Dishwasher, Disposal, Self Cleaning Oven, Electric Cooktop, Microwave, Gas Water Heater
- Laundry: 1st Floor, Walk-in, Laundry Room
Features
- High Ceilings, Ceiling Fan(s), Ceiling Blown, Vaulted Ceiling(s), Ceiling Smooth, Granite Counters, Open Floorplan, Soaking Tub, Walk-In Closet(s)
- Flooring: Carpet, Vinyl
- Windows: Tilt Out Windows
- Basement: None
- Attic: Pull Down Stairs,Storage
- Has fireplace: No
- Fireplace features: None
Interior area
- Total structure area: 1,774
- Total interior livable area: 1,774 sqft
Property
Parking
- Total spaces: 2
- Parking features: Attached, Garage Door Opener, Concrete
- Attached garage spaces: 2
- Has uncovered spaces: Yes
Features
- Levels: One
- Stories: 1
- Patio & porch: Patio
- Fencing: Fenced
Lot
- Size: 10,454 sqft
- Dimensions: 94 x 131 x 73 x 128
- Features: Sloped, 1/2 Acre or Less
- Topography: Level
Details
- Parcel number: 501812767582
Construction
Type & style
- Home type: SingleFamily
- Architectural style: Ranch
- Property subtype: Single Family Residence, Residential
Materials
- Vinyl Siding
- Foundation: Slab
- Roof: Composition
Condition
- Year built: 2002
Utilities & green energy
- Sewer: Public Sewer
- Water: Public
- Utilities for property: Cable Available
Community & neighborhood
Security
- Security features: Smoke Detector(s)
Community
- Community features: Street Lights
Location
- Region: Easley
- Subdivision: Cherish Ridge
Price history
| Date | Event | Price |
|---|---|---|
| 11/27/2023 | Sold | $275,000$155/sqft |
Source: | ||
| 11/13/2023 | Contingent | $275,000$155/sqft |
Source: | ||
| 11/10/2023 | Listed for sale | $275,000+103.7%$155/sqft |
Source: | ||
| 7/14/2014 | Sold | $135,000$76/sqft |
Source: | ||
| 6/5/2014 | Listed for sale | $135,000$76/sqft |
Source: Coldwell Banker Caine #1280956 Report a problem | ||
Public tax history
| Year | Property taxes | Tax assessment |
|---|---|---|
| 2024 | $3,405 +626.2% | $11,000 +86.4% |
| 2023 | $469 -73.9% | $5,900 |
| 2022 | $1,797 +158.5% | $5,900 |
Find assessor info on the county website
Neighborhood: 29642
Nearby schools
GreatSchools rating
- 5/10West End Elementary SchoolGrades: PK-5Distance: 0.3 mi
- 4/10Richard H. Gettys Middle SchoolGrades: 6-8Distance: 1.1 mi
- 6/10Easley High SchoolGrades: 9-12Distance: 1.9 mi
Schools provided by the listing agent
- Elementary: West End
- Middle: Richard H. Gettys
- High: Easley
Source: Greater Greenville AOR. This data may not be complete. We recommend contacting the local school district to confirm school assignments for this home.
Get a cash offer in 3 minutes
Find out how much your home could sell for in as little as 3 minutes with a no-obligation cash offer.
Estimated market value$286,900
Get a cash offer in 3 minutes
Find out how much your home could sell for in as little as 3 minutes with a no-obligation cash offer.
Estimated market value
$286,900
