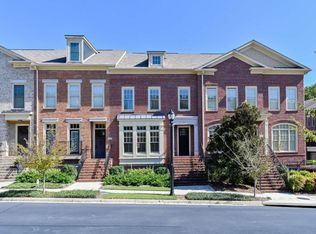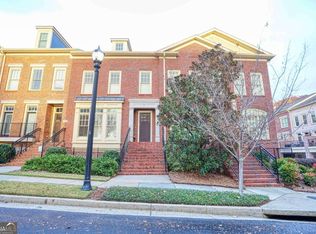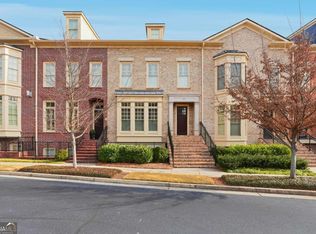Charming Townhome in fabulous location boasts beautiful 4 story living space. Luxurious master suite w/trey ceilings & large spa like bathroom. Private full baths in all bedrooms. Large versatile bedroom on top floor. 2 Car Garage & plenty of storage. Gourmet kitchen w/oversized island & granite opens to lovely coffered ceiling living room. Stay warm w/ indoor gas fireplace on cold days or relax on the deck in nice weather. Take a walk alongside Chattahoochee River. Enjoy fabulous amenities in sought after gated community which include clubhouse, pool, dog park, & more!
This property is off market, which means it's not currently listed for sale or rent on Zillow. This may be different from what's available on other websites or public sources.


