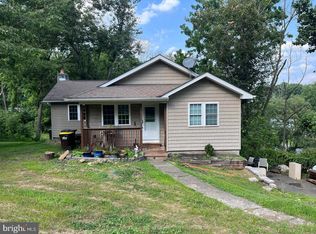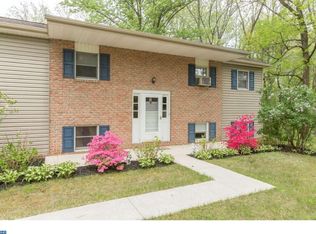Sold for $522,000 on 08/04/23
$522,000
209 Rose Valley Rd, Pottstown, PA 19464
4beds
3,342sqft
Single Family Residence
Built in 1989
0.51 Acres Lot
$583,600 Zestimate®
$156/sqft
$3,408 Estimated rent
Home value
$583,600
$554,000 - $613,000
$3,408/mo
Zestimate® history
Loading...
Owner options
Explore your selling options
What's special
Offering for the first time is this spacious 2-story home nestled on a beautifully landscaped ½ acre lot in the highly sought after Pottsgrove School District. As you enter into the home, you’ll be greeted by a warm and inviting living room adorned with a charming wood-burning stove, a vaulted ceiling that creates an open and airy ambiance, and skylights that flood the space with natural light. The updated galley kitchen has granite countertops, a tile backsplash and is adjacent to the dining room with sliding glass doors that lead out to the second-story deck, offering a picturesque view of the surrounding landscape. The main level also features a convenient first-floor primary bedroom with ensuite, a large laundry room and a half bath for guests. The second level features a second primary suite that includes a lounge area with a built-in window seat, double closets and a 5-piece ensuite, providing the perfect place to unwind after a long day. Two additional bedrooms and a nicely updated hall bath provide ample space for family and options for a home office. The lower level of this home boasts a walkout basement, offering many options of use. The finished area makes a great home gym or rec room, while the spacious workshop with French doors leading to the backyard provides an ideal space for hobbies or crafts. The backyard is truly a private oasis with an abundance of space for entertaining and relaxation. The two decks and covered stamped concrete patio create multiple areas for al fresco dining or lounging in the shade. For those hot summer days, a semi-inground pool with a surrounding deck awaits. Great location with easy highway access and nearby walking trails. This very well-maintained home is ready for its new owners!
Zillow last checked: 8 hours ago
Listing updated: August 04, 2023 at 12:16pm
Listed by:
Callie Kimmel 610-442-1533,
Redfin Corporation
Bought with:
Niamh Hennessey, RS201499L
RE/MAX Reliance
Source: Bright MLS,MLS#: PAMC2073228
Facts & features
Interior
Bedrooms & bathrooms
- Bedrooms: 4
- Bathrooms: 5
- Full bathrooms: 3
- 1/2 bathrooms: 2
- Main level bathrooms: 2
- Main level bedrooms: 1
Basement
- Area: 876
Heating
- Forced Air, Propane
Cooling
- Central Air, Electric
Appliances
- Included: Microwave, Dishwasher, Self Cleaning Oven, Refrigerator, Water Heater
- Laundry: Main Level, Laundry Room
Features
- Pantry
- Basement: Partial,Partially Finished
- Number of fireplaces: 1
- Fireplace features: Wood Burning, Other
Interior area
- Total structure area: 3,630
- Total interior livable area: 3,342 sqft
- Finished area above ground: 2,754
- Finished area below ground: 588
Property
Parking
- Total spaces: 6
- Parking features: Driveway
- Uncovered spaces: 6
Accessibility
- Accessibility features: None
Features
- Levels: Two
- Stories: 2
- Patio & porch: Deck, Patio
- Has private pool: Yes
- Pool features: Private
Lot
- Size: 0.51 Acres
- Dimensions: 115.00 x 0.00
Details
- Additional structures: Above Grade, Below Grade
- Parcel number: 600002643537
- Zoning: RESIDENTIAL
- Special conditions: Standard
Construction
Type & style
- Home type: SingleFamily
- Architectural style: Colonial
- Property subtype: Single Family Residence
Materials
- Vinyl Siding
- Foundation: Block
- Roof: Shingle
Condition
- New construction: No
- Year built: 1989
Utilities & green energy
- Sewer: Public Sewer
- Water: Well
Community & neighborhood
Location
- Region: Pottstown
- Subdivision: Regal Oaks
- Municipality: UPPER POTTSGROVE TWP
Other
Other facts
- Listing agreement: Exclusive Right To Sell
- Listing terms: Cash,Conventional,FHA,VA Loan
- Ownership: Fee Simple
Price history
| Date | Event | Price |
|---|---|---|
| 8/4/2023 | Sold | $522,000+11.1%$156/sqft |
Source: | ||
| 6/6/2023 | Pending sale | $469,900$141/sqft |
Source: | ||
| 6/2/2023 | Listed for sale | $469,900$141/sqft |
Source: | ||
Public tax history
| Year | Property taxes | Tax assessment |
|---|---|---|
| 2024 | $8,700 | $179,420 |
| 2023 | $8,700 +3.6% | $179,420 |
| 2022 | $8,396 +1.5% | $179,420 |
Find assessor info on the county website
Neighborhood: 19464
Nearby schools
GreatSchools rating
- 6/10Lower Pottsgrove El SchoolGrades: 3-5Distance: 2 mi
- 4/10Pottsgrove Middle SchoolGrades: 6-8Distance: 1.2 mi
- 7/10Pottsgrove Senior High SchoolGrades: 9-12Distance: 1.5 mi
Schools provided by the listing agent
- Elementary: West Pottsgrove
- Middle: Pottsgrove
- High: Pottsgrove Senior
- District: Pottsgrove
Source: Bright MLS. This data may not be complete. We recommend contacting the local school district to confirm school assignments for this home.

Get pre-qualified for a loan
At Zillow Home Loans, we can pre-qualify you in as little as 5 minutes with no impact to your credit score.An equal housing lender. NMLS #10287.
Sell for more on Zillow
Get a free Zillow Showcase℠ listing and you could sell for .
$583,600
2% more+ $11,672
With Zillow Showcase(estimated)
$595,272
